5. Auschwitz
5.1. Introduction
5.1.1. "Opera During the Holocaust
We are all familiar with the name Auschwitz. Most people could identify Auschwitz as a 'death camp' for the Jews. Many people might be capable of recalling that it was located in Poland. Many would be uncertain of details, but would be at least familiar with the name. In any case, it is a part of modern culture.
Auschwitz is usually depicted as the place of incessant, methodical and centrally-planned extermination of the Jews (not the Jewish race, as there is none.)
There are many accounts and descriptions about the total horror, the pervasive atmosphere of suffering and the impending assembly line of death. Could such a place possibly have had a swimming pool for the prisoners? Could it have been equipped with a social-educational centre, organized discussion groups, concerts, theatre, a children's choir, opera performances-all run by, and for, the internees? Impossible! That wouldn't fit in with the image with which we are all familiar.
Anyone prepared to search books, papers, and videos presenting the non-establishment evidence and opinions-material which, significantly, is never available in mainstream book shops-will become familiar with this information.
The swimming pool has appeared in published reproductions of various wartime aerial photographs. Of course, these photos could be fakes; but the prisoner's pool- now seen close-up- appears in a video filmed in modern-day Auschwitz. This video includes a rather surprising interview with the head tour guide and the director of the modern-day camp, Dr. Franciszek Piper. The film was made by David Cole.
Mr. Cole is an American Jew. Perhaps the video is a forgery. But if the other facilities did, in fact, exist, then the swimming pool is quite plausible.
For evidence of the reality of the other facilities, let's turn to no less a source than the Jerusalem Post (domestic edition), January, 25, 1995, (Features), page 7.
This present writer has the original copy, it was sent to him from Israel. One half-page article is entitled 'Amidst the Killing, Children Sang of Brotherly Love'. 'In 1943, 10-year-old Daniel K. arrived in Auschwitz. Now a university professor, he looks back at a different face of the death camp', runs the introduction. Professor K. writes: 'The Chorale from [Beethoven's Ninth Symphony] was... performed by a Jewish children's choir at Auschwitz-Birkenau in 1943... I was a member of that choir... I... remember my first engagement with culture, with history, and with music-in the camp...'
'In March 1944, I was severely ill with diphtheria and was sent to the camp hospital barracks. My mother had asked to be transferred to stay with me in the hospital. [Response not stated]... Nurses, doctors, and patients survived...'
Why nurses, doctors, even hospitals, for people who were sent there to be killed? Why was the boy fed, clothed, and housed for between two and three years? Daniel K continues:
'One of the youth leaders of our group... asked to establish an education centre for children. He was given permission, and in a short time the education centre became a spiritual and social centre for the family camp. [The family camp!] It was the soul of the camp.
'Musical and theatrical performances, including a children's opera, were held at the centre. There were discussions of various ideologies-Zionism, Socialism, Czech nationalism... There was a conductor named Imre... (who) organized the children's choir. Rehearsals were held in a huge lavatory barracks where the acoustics were good...
'(In) the fall 1944... huge masses of inmates fit for labour were being sent to Germany.' (End quote.)
Ah, so 'huge masses' of them were kept fit to work! I have deliberately ignored the many usual references to extermination, gas ovens, and so on; they are available ad nauseam all around us.
My purpose is to bring to attention the admitted existence of these leisure facilities. Their existence can no longer be doubted. Their existence throws a new and thought-provoking light on those familiar stories we all know: Could it be that Auschwitz was not quite the type of place usually described?"
The above article by Dan McSweeney was published on May 1, 1997, in the Australian newspaper Killoy Sentinel (New South Wales). David Cole's eye-opening video, described in the article, can still be purchased today.[88] The leisure facilities described in the article above are in no way as unknown to the usual literature as represented here. Rather, the literature of concentration camp experiences and the secondary literature dealing with the same subject is saturated with similar references to stays in hospital, expensive health care treatments of seriously ill 'unfit' persons, dental clinics, kindergartens, concerts, sports events (Birkenau had its own soccer field), access to the city of Auschwitz, etc.). These descriptions are, of course, not the dominant theme. They are mentioned in passing, alongside the well-known horror stories and atrocities. It is only when one deliberately looks for such things and compiles them that one becomes aware of what a paradoxical image these contemporary witnesses of Auschwitz actually portray-and not just of Auschwitz, by any means. That should be sufficient 'food for thought' for any of us. A consistent analysis of the eyewitness accounts which have, in the meantime, multiplied to sheer infinity, from this point of view, remains to be compiled. Who dares to perform this thankless task?
5.1.2. On the History of the Camp
Although the name of Auschwitz, a town in Polish Upper Silesia, is utilized as a synonym for the alleged National Socialist crime of an assembly-line extermination of Jews-frequently described as 'unique'-thus far, worldwide, there has never been any balanced description of this concentration camp. Generally, only three books, from the thousands on the subject, are worth selecting for discussion here.
Danuta Czech's Kalendarium, a work of post-war Polish-Communist propaganda, resembles a sort of catalogue of chronological listing of actual and invented individual events, without any attempt to draw up a theoretically definitive and critical view of the existing material on the history of the camp.[89]
Jean-Claude Pressac's works concentrate almost exclusively on only five buildings in the camp, the crematoria,[67],[90] but due to his lack of technical and architectural expertise, nevertheless fails miserably in his self-appointed task of explaining the technique and manner of functioning of these buildings.[91]
Robert van Pelt and Deborah Dwork, in their history of the city of Auschwitz, deal only superficially with the subject of the concentration camp,[92] and van Pelt's more recent book is perhaps a bit too narrowly focused on homicidal gassings and does not really go beyond what Pressac already presented.[69]
Books available on bookstore shelves are-for the most part-a compendium of eyewitness reports, scattered amongst serious attempts at documentation and literary pretensions.[93]
Only in the very early 1990s, i.e., since the collapse of the Communist regime in Eastern Europe, did the files of those agencies of the Third Reich become available to us which allow a reliable history of Auschwitz camp to be written. The files of the Zentralbauleitung der Waffen SS und Polizei Auschwitz (Central Construction Office of the Waffen SS and Police at Auschwitz),[94] which are located in Moscow, the files of the Kriegsarchiv der Waffen SS (War Archive of the Waffen SS) in the Military-Historical Archives in Prague, and the files of Auschwitz concentration camp, which are located at the Auschwitz Museum, are especially important in this regard. Since there are more than one hundred thousand documents in these archives, it will be necessary to wait for several years for the appearance of a seriously documented work on the topic. It must be considered certain that such research, which is only just beginning, will lead to a further massive revision of our image of Auschwitz concentration camp.
In the absence of better documentation, in the following-as far as the brief survey of the history of Auschwitz is concerned-I will rely upon the statements of Jean-Claude Pressac,[67],[90] where his statements are undisputed, since Pressac is continued to be praised as the expert regarding the technique of Auschwitz.[95]
The installations of the Auschwitz I camp, also known as the Stammlager (main camp) and located on the outskirts of the city of Auschwitz, originally formed part of the barracks of the Austrian-Hungarian Monarchy (later Poland), and were transformed into a concentration camp after the German invasion of Poland in September 1939. Camp II, located in the vicinity of the city of Birkenau (known as Auschwitz-Birkenau), was rebuilt after the start of the Russian campaign, officially as a Waffen SS prisoner of war camp for the reception of Russian POWs. Both camps belonged to the same complex, with over 30 additional smaller camps in Upper Silesia, intended to supply manpower, etc., for the chemical works recently built by the Germans on a large scale at Auschwitz, in particular the BUNA works of the German industrial giant I.G. Farbenindustrie AG for coal refining (liquefaction and gasification plants for artificial rubber and fuel production), located close to the settlement Monowitz east of Auschwitz, see Fig. 10. Birkenau camp was used, among other things, for the reception of unfit prisoners. The intended camp capacity of 200,000 to 300,000 inmates, according to the final planning situation, was unique among the concentration camps of the Third Reich. This capacity was however never even approximately achieved.
The cramming together of large number of people in the most restricted areas of the camp, the sanitary infrastructure of which was just being developed, caused serious health problems in all camps of the Third Reich. Both inmates and hundreds of civilians working in the camps could introduce all sorts of parasitic insects into the camp, in particular lice and fleas. Lice are the chief carriers of epidemic typhus which was a widespread disease in Eastern Europe. Therefore, the camps were equipped with hygienic installations, including extensive disinfestation installations, in which the clothing and personal effects of newly arriving inmates were disinfested, for instance with the insecticide Zyklon B (a porous carrier material soaked with liquid hydrogen cyanide), a product frequently used for this purpose. The inmates themselves were given a haircut[96] and were made to shower thoroughly. Since the camp was at times insufficiently equipped with disinfestation installations and materials, also aided by the carelessness during disinfestation on the part of civilians working in the camp, typhus epidemics broke out repeatedly killing large numbers of inmates as well as guards.
Due to the high mortality rate, these camps were equipped with cremation facilities. After a devastating typhus epidemic during the summer of 1942, during which more than 300 people died per day in peak times, plans were made to build four cremation facilities at Birkenau in the hope of being able to cope with the amount of corpses. Of these four crematoria, however, two were severely damaged shortly after they were put into operation. Since it turned out that the capacity of the four Birkenau crematoria was much higher than needed, the two damaged crematoria were not repaired but were allowed to remain idle. The main camp in Auschwitz possessed only one crematorium installation which was put out of operation with the opening of the installations at Birkenau.
Historians today usually assume that the above mentioned cremation installations were not only used for the purpose initially planned, i.e., the incineration of inmates having died of natural causes, but were later misused for the mass extermination of the Jews, among others. According to these historians, the term "arbeitsunfähig" (unfit for labor), used in relation to prisoners, was equivalent in meaning to 'undeserving of life'. This implies that any arriving inmates who were unable to work were killed immediately. For this purpose, human beings are said to have been killed ('gassed'), after a few structural modifications, in a few rooms in the particular cremation installations, using Zyklon B-actually intended for vermin control. Allegedly, the victims were then burnt, some of them in the cremation ovens and some in open ditches.
According to eyewitness accounts, a homicidal gas chamber is supposed to have existed in the crematorium of Auschwitz I; this location still exists today, intact, but has been the object of serious manipulation, as we shall see. Additional homicidal gas chambers are said to have existed in the Birkenau camp, Auschwitz II, located approximately three kilometers away. These gas chambers were allegedly located in the four crematoria of that camp, as well as in two farmhouses outside the actual camp itself, modified for homicidal gassing purposes.
Of the installations used for disinfestation in the Birkenau camp using Zyklon B, only buildings 5a and b (BW 5a/b) in construction sections 1a/b (Bauabschnitt 1a/b) remain intact. In these buildings, one wing each is said to have been temporarily used for the disinfestation of personal effects with hydrogen cyanide. The following is an architectural and structural description of the individual structures of the Auschwitz main camp and Birkenau, Figs. 11 and 12.
|
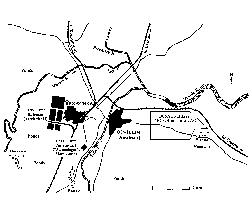
|
|
Fig. 10: Map of the surrounding vicinity of Auschwitz during the Second World War. The boundary lines of the terrain of the IG Farbenindustrie factories were entered later, and are only an approximate indication of the factory terrain. The terrain of Birkenau concentration camp corresponds to the planning situation of 1945, which was, in fact, never completed. |
|
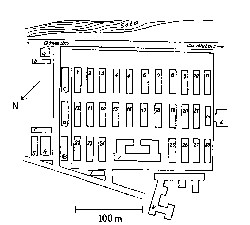
|
|
Fig. 11: Map of Auschwitz I/Main Camp (concentration camp), according to the information brochure of the Auschwitz State Museum in 1991. |
|
Block 1-28: |
inmate barracks |
|
|
|
a: |
commandant's house |
h: |
crematorium I with 'gas chamber' |
|
b: |
main guard station |
i: |
guard station near camp entrance gate |
|
c: |
camp commandant's office |
|
(block leader room) |
|
d: |
administration building |
j: |
camp kitchen |
|
e: |
SS hospital |
k: |
inmate registration building |
|
f,g: |
political division |
l: |
camp warehouse, theatre building |
| |
|
m: |
new laundry |
|
|
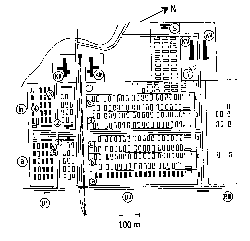
|
|
Fig. 12: Map of POW camp Auschwitz II/Birkenau, approximately 2 km north-west of the main camp, construction situation as of the end of 1944. The shaded buildings still exist, some of them, however, only in the form of ruins or foundations (crematoria II-V), the rest having been torn down by Polish civilians for building materials after the war. According to the information brochure of the Auschwitz State Museum, 1991. |
|
BI-III: |
building sector I to III |
K IV: |
crematorium IV with 'gas chamber' |
|
BIa/b: |
women's camp |
K V: |
crematorium V with 'gas chamber' |
|
BIIa: |
quarantine camp |
S: |
' Zentralsauna', hot-air/steam disinfestation |
|
BIIb: |
family camp |
T: |
pond |
|
BIIc: |
Hungarian camp |
1: |
building sector 5a-Zyklon B disinfestation |
|
BIId: |
men's camp |
2: |
building sector 5b-Zyklon B disinfestation |
|
BIIe: |
gypsy camp |
3: |
inmate barracks no. 13 |
|
BIIf: |
inmate hospital |
4: |
inmate barracks no. 20 |
|
K II: |
crematorium II with 'gas chamber' |
5: |
inmate barracks no. 3 |
|
K III: |
crematorium III with 'gas chamber' |
|
|
|
5.2. Epidemics and the Defense Against them
5.2.1. Danger of Epidemics
[97]
Before the era of modern warfare, it has always been taken for granted that during a war epidemic disease caused more deaths among the soldiers and civilians than the use of weapons. It took the atomic bomb, deployed in a ruthless and criminal manner by the United States against unarmed people and in contravention of international law, to change this assumption.
The epidemic most feared in World War I at the eastern front was typhus.[98] Typhus epidemics claimed uncounted thousands of lives among German soldiers at the Russian front and could be prevented from spreading into German territory after the end of the war only by the most rigorous of measures. Since that time, the danger of epidemics has been taken seriously by medical and military offices and personnel.[99]
For example, the German encyclopedia Der große Brockhaus, vol. VI of the 1930 Leipzig edition, contains a comprehensive article on epidemic typhus. This acute infectious disease is spread only by the body louse:[100]
"The disease is caused by Rickettsia prowazeki (discovered in 1910 by Ricketts and in 1913 by Prowazek), a micro-organism found in the intestines and salivary glands of infected lice. [...]
Epidemic typhus occurs chiefly where unfavorable social and sanitary conditions prevail: in dank overcrowded living quarters, hospitals, prisons, emigration ships, caused by crop failures and price increases, thus also known as starvation, hospital, prison, ship or war typhus. Typhus is endemic in Russia, the Balkans, northern Africa, Asia Minor, and Mexico. According to Tarrassevich, 25-30 million people suffered from epidemic typhus in Russia in 1918-1921, which amounts to 20-23% of the population. [...]
Successful control and prevention of epidemic typhus consists of enforcing all measures available to destroy the body louse."
The experiences of German physicians during WWII were no different.[101],[102] The topic of epidemics can be found in countless publications. Practical experiments were also conducted which increased the knowledge about fighting the causes of this disease.
Professor Dr. F. Konrich was completely justified in stating, in his publication "About sanitation facilities of German POW camps"[103] that epidemics such as those in question "[...] had long been extinct here [in Germany]." However, it also becomes quite understandable why all of the offices and institutions involved over-reacted when epidemic typhus broke out in the Auschwitz concentration camp in early July 1942.[104] The outbreak was traced to the civilian laborers brought in to work in the camp, rather than to inmates deported to Auschwitz. Also, due to drastic measures taken to isolate and eradicate this epidemic, its spreading to the camp's nearby civilian population could be prevented.
5.2.2. Epidemic Control with Zyklon B
One of the most efficient methods to fight lice and thereby to contain and eliminate typhus-but also to kill other vermin like grain beetles, bugs, cockroaches, termites, mice, rats and many more-is their poisoning with highly volatile hydrogen cyanide.
Liquid hydrogen cyanide has a short shelf life and is extremely dangerous with incorrect handling. At the end of the First World War, hydrogen cyanide was introduced onto the market in an easier to handle and safer form: porous materials soaked with hydrogen cyanide with the addition of a stabilizer and an irritant warning material, intended to warn people of low concentrations of hydrogen cyanide, which in lower concentrations has only a slight odor and that many people cannot even smell at all. This product, called Zyklon B, was then packed in tin cans, which can only be opened with a special tool. The number of patents filed for the additives to Zyklon B shows that there was no simple, clear solution to the problems relating to the stabilizers and irritant warning materials.[105] Legally, there was a great difference between the stabilizer for Zyklon B and the irritant warning material. A stabilizer for Zyklon B was required by German law,[106] while an irritant warning material, by contrast, was not legally required.[107]
Zyklon B was licensed and produced by the DEGESCH[108] corporation residing in Frankfurt.[109] Until the end of the Second World War, it played an extraordinarily important role in the struggle against insect pests and rodents[110],[111] in food warehouses, large-scale means of transport like trains, ships, both in Europe and in America.[112] For example, Dr. G. Peters reports in his work Blausäure zur Schädlingsbekämpfung (Hydrogen Cyanide for Pest Control)[113] about the fumigation of ships with hydrogen cyanide, which happened in the United States as early as 1910, and about tunnel facilities, in which entire railway trains could be driven into in order to be disinfested (see Fig. 13). The use of Zyklon B in public buildings, barracks, prisoner of war camps, concentration camps was also featured in the literature of that time.[114],[115],[116],[117] Of course, there were several other gaseous pest control agents in addition to Zyklon B.[118],[119] Zyklon B continued to play an important role even after the war, until it was largely replaced by DDT and its successors.[120],[121]
|
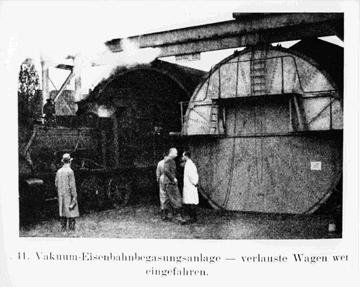
|
|
Fig. 13: A lice-ridden train enters a railway gassing tunnel in Budapest.[112] |
A large number of publications are available from both the wartime and pre-war periods, to which reference is made.[113],[114],[117],[122],[123],[124],[125],[126] There are also guidelines on the fumigation of property and rooms, describing the procedures in detail, both before and afterwards.[127],[128] These do not considerably differ from the regulations in application today.[129] Based upon this, the following is a brief discussion of the technology and method of procedure employed.
Initially, for the disinfestation of personal effects, ordinary rooms (10 to 30 m2 surface area) were temporarily modified, by making the windows and doors as gas-tight as possible by means of felt sealant material and paper strips, while providing for proper heating and ventilation of the rooms. Workers wearing gas masks spread Zyklon B evenly on the floor of the room containing the property to be disinfested. This procedure was similar to what was then the regular fumigation of ordinary rooms for the destruction of vermin. Such converted rooms may be seen even today in the main camp of Auschwitz I. The use of temporarily sealed rooms for fumigation purposes is not without risk since the sealing is never perfect.
|
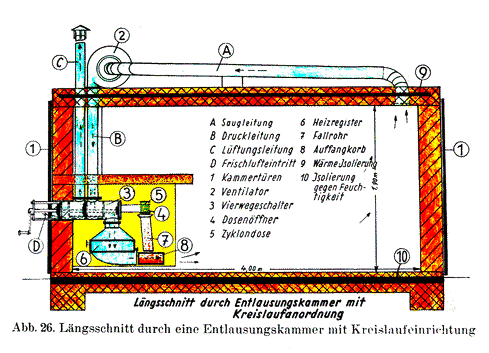
|
|
Fig. 14: DEGESCH delousing chamber with circulation feature.[130] |
Later, special gas-tight installations without windows were built, equipped with efficient heating and ventilation systems, and later also with circulating air systems for a more rapid circulation of the gas inside the room (so-called "DEGESCH-Kreislaufverfahren," DEGESCH circulation procedure, see Fig. 14). Cans of Zyklon B were opened by means of an exterior mechanism, so that the workers were no longer exposed to danger. The bottom of the can was automatically punctured and the preparation fell into a basket, into which a fan blew hot-air, thus quickly evaporating the hydrogen cyanide and carrying the fumes away. These installations, with the so-called circulation procedure, were relatively small in size, a few m3, to economize on the highly-expensive vermin destruction product.
These professional installations were often part of an entire hygienic complex. As a rule, this building complex was organized approximately as follows in terms of purpose (see Fig. 15):[103]
- Undressing room, 'dirty side'. People to be deloused removed their soiled clothing and handed them over for disinfestation/disinfection.
- Shower. Prisoners washed themselves after undressing, plus sometimes other procedures, such as haircuts, medical examinations, including a sauna.
- Dressing room, 'clean side'. Their own cleaned and sanitized clothing was given back to the prisoners or substitute clothing was issued to them since the cleaning may have lasted many hours.
- Disinfestation/Disinfection room. An area to clean and process the clothing combined with a laundry.

|
|
Fig. 15: Schematic organization of a hygiene complex
à
Clothing pathway; è
Inmate pathway |
It was not uncommon for a crematorium to be installed in the same building complex, as may still be seen at Dachau concentration camp today (near Munich), in which the new hygienic installation possesses a series of DEGESCH circulating air installations for the disinfestation of clothing, with an undressing and redressing room to the right and left of the inmate showers, as well as a crematorium. (The room described as a "gas chamber" at Dachau today is actually the inmate shower, which is indispensable in the above schema, and which has been intentionally mislabeled by the Museum.)
The applicable concentrations during the disinfestation of clothing might be very different according to the type of vermin and exterior conditions, and usually ranged from 5 to 30 g of hydrogen cyanide per m3 of air. The application time varied just as greatly, from under two hours up to ten hours and more. In the more modern installations with heating (higher than 25°C) and circulating air/ventilation installations, good results could be attained with concentrations of 20 g per m3, already after 1 to 2 hours. Disinfestation in ordinary rooms, on the other hand, could last up to 24 hours or more.
5.2.3. Epidemic Control in Auschwitz
5.2.3.1. Terminology Used and Responsibilities
We shall use the technical terms established in the 1939 German Army Regulations (Heeresdienstvorschrift 194),[127] since these determined how the personnel, i.e., the physicians and those who disinfected the camps, were to proceed:
"Disinfection
Disinfection means [...]: destroying the disease-(epidemic-)causing agents on objects, in rooms, in excretions and on the bodies of infectious persons.
Disinfestation
Disinfestation means: ridding rooms, objects and people of vermin (small life forms) that can transmit pathogens, cause economic damage or annoy man."
The regulation quoted lists all known physical and chemical means of disinfection and disinfestation. Similarly, a "work guideline" was released in 1943 by the Sanitation Institute of the Waffen-SS: "Entkeimung, Entseuchung und Entwesung"[114] (Sterilization, Disinfection and Disinfestation).
|
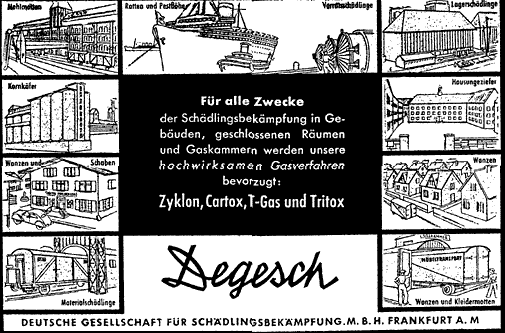
|
|
Fig. 16: Typical advertisement of the firm DEGESCH about the broad variety of applications of gassing methods offered: Flour mills, ships, stores, grain storages, houses, railroad cars, trucks.[131] |
The authority in charge of sanitation in the Waffen-SS as well as in the concentration camps was the "Hygieneinstitut der Waffen-SS"[132] (Sanitation Institute of the Waffen-SS), established in 1942 in Berlin, which set up a branch office in 1943 in Rajsko near Auschwitz, with its "Hygienisch-bakteriologischen Untersuchungsstelle Südost d. W-SS" (Sanitary and Bacteriological Testing Station Southeast of Waffen-SS). The files from this testing station have survived (151 volumes dating from 1943 to 1945).[133]
The garrison physician (army medical officer) and the medical personnel were in charge of implementing all sanitary measures. This physician-and this was the case at Auschwitz as well-was to be consulted as subject expert in all relevant matters of construction planning and other things. Where hydrogen cyanide was to be used, requirements called for specially trained expert personnel. In Auschwitz, this role was filled by the "disinfectors".
5.2.3.2. Procedures Used
Generally, four procedures were used at Auschwitz for disinfestation and disinfection:
- hot air
- hot steam
- hydrogen cyanide
- microwaves
Data on the disinfestation and disinfection installations in operation in Auschwitz camp may be taken from a listing dated January 9, 1943: "Hygienische Einrichtungen im KL und KGL Auschwitz"[134] (Sanitary Facilities in the POW and Concentration Camp Auschwitz) directed to the Amtsgruppenchef C (Berlin), and an "Aufstellung über die im KL. und KGL. Auschwitz eingebauten Entwesungsanlagen Bäder und Desinfektionsapparate"[135] (List of Disinfestation Facilities, Baths and Disinfection Systems Installed in the POW and Concentration Camp Auschwitz), dated July 30, 1943.
The following capacities, taken from the last-mentioned document, relate to a 24-hour a day operation period.
- In the concentration camp (protective custody camp):
Block 1: One hot air disinfestation installation, manufactured by the Klein corporation for 1,800 people and approximately 3,600 blankets since the fall of 1940.
Block 3: One hydrogen cyanide gas disinfestation installation (i.e., Zyklon B), for 1,400 people and approximately 20,000 pieces of laundry.[136]
Block 26: One hot air installation for 2,000 people.
Disinfestation building at Deutsche Ausrüstungs-Werke (German Equipment Works, i.e., Canada I): 1 hydrogen cyanide gas disinfestation installation (BW 28) for approximately 30,000 pieces of laundry, blankets, etc. (in operation since the summer of 1942).
Civilian worker disinfestation barracks: One hot air disinfestation installation, manufactured by the Hochheim corporation, with a daily capacity for 2,000 people, with large shower bath installation and disinfection apparatus, permanently installed.
- In the POW camp (K.G.L., Birkenau):
BW 5a in B Ia: One disinfestation apparatus (manufactured by Werner) and one hot air apparatus (manufactured by Hochheim) in operation since November 1942 for 2, 000 people.
One chamber for hydrogen cyanide fumigation has been built for 8,000 blankets and has been in operation since the fall of 1942.
BW 5b in B Ib: Installation as in BW 5a.
All the facilities listed therein were subject to modifications. The number of sanitary facilities increased with the number of inmates, as the two aforementioned documents already show. Pressac mentions 25 chambers operated with Zyklon B, without providing a verifiable source.[137]
5.2.3.3. Results
The results could only be compiled if one knew the number of persons disinfested by means of the installation. These numbers have thus far remained unclear. Although Danuta Czech claims in her book[89] that such documents on large time periods are available in the Auschwitz archive, we have so far been unable to examine them. As of the present writing, it is still impossible to make a reliable statement as to whether or not the existing disinfestation installations were consistently reliable for the indicated number of persons. Pressac, in the conclusions to his second book,[138] indicates the peak of the first epidemic between "7./11. September" 1942 with "375 deaths per day", which clearly indicates that the capacity of the facilities available did not suffice.
5.2.3.4. Basic Policy Decisions
Two policy decisions made by the SS-Hauptamt Haushalt und Bauten (SS Main Office Budget and Construction) in the Reich Administration of the SS and its successor no doubt also influenced the measures taken in the camp. The first decision of June 5, 1940,[139] stated that HCN would no longer be used, and replaced instead with a hot-air method. The reason for this was probably that the use of HCN in makeshift delousing chambers was not reliable and had caused many accidents and was thus deemed too dangerous. The second decision, issued on March 11, 1942,[140] 21 months later, seems to have reversed that first decision by calling for the "[...] conversion of all delousing facilities to operation with HCN", in which regard it was noted:
"Deviations therefrom-delousing by means of hot air or hot steam-is only permissible insofar as they involve temporary installations, in which the necessary safety for the handling of HCN is not assured."
A further letter from the Office C VI of February 11, 1943,[141] to the Commandant again expressly states, probably with reference to the letter of June 5, 1940: "[...] as per the prohibition against the use of HCN for disinfestation [...]". This means that all efforts were to be made to convert all facilities to be operated with the only really reliable method available-HCN-but that the use of HCN was allowed only where and if the necessary safety and reliability of the method was assured, i.e., makeshift delousing chambers were not allowed to be operated with HCN.
Men in positions of authority, accustomed to decision-making, and faced with a dangerous epidemic capable of spreading to the civilian population with incalculable consequences, will always take suitable measures and act accordingly. Hydrogen cyanide (= Zyklon B) was the most reliable disinfestation agent of its time (for details, please see "Blausäure als Entlausungsmittel in Begasungskammern",[142] or "Entlausung mit Zyklon-Blausäure in Kreislauf-Begasungskammern".[143] The only problem was in finding a safe location for such facilities, perhaps outside the actual camp (see chapter 5.4.3.).
5.2.3.5. The Army Medical Officer
On September 9, 1942, Dr. E. Wirths was stationed in Auschwitz as garrison physician. From the records we may say that he performed his duties correctly; in this context, reference is made, in particular, to his massive criticism of the highest echelons.
As time went by, the number of inmates increased steadily, and unfortunately there were more than just one epidemic. We shall therefore briefly summarize, by means of examples, the conclusions reached by this physician and the steps he took in consequence.
On December 4, 1942, Dr. Wirths reported to headquarters about a discussion held in the administrative council of Bielitz District. The subject was epidemic typhus. A considerable number and range of persons had participated in the discussion, including the medical officer, the Wehrmacht, and representatives of the government. This illustrates how seriously the epidemic was taken to be:[144]
"He reports that at present three large disinfestation, shower, and sauna facilities could be put into operation, specifically two facilities for the inmates and one for the members of the SS troops. The capacity of these facilities is some 3,000 to 4,000 persons per 24 hours. Zyklon B disinfestation has been discontinued entirely, since it has been found that success is not 100% certain with this procedure."
Buildings BW5a and 5b were intended for the inmates. The capacity of these disinfestation facilities was probably adequate for the number of inmates at this time. One must consider, however, that at this same time the structural shell for another 19 DEGESCH circulation fumigation chambers was being completed in Building BW160 of the Main Camp (Admissions building). Another paragraph of the above letter states that the garrison physician of Kattowitz had provided the loan of two mobile boiler installations.
On April 18, 1943, Wirths reports to the Commandant, with warning reference to the sewer system in Birkenau, and concludes that "[...] great danger of epidemics is inevitable."[145]
On May 7, 1943, in a discussion with the chief of Amtsgruppe C, SS Brigadier General and Major General of the Waffen-SS engineer Dr. Kammler, and others, the garrison physician set out in chapter "II. Bauten in Zuständigkeit des Standortarztes" (II. Buildings Under the Charge of the Garrison Physician):[146]
"[...] that the continued health of the inmates for the major tasks is not guaranteed, due to the poor toilet conditions, an inadequate sewer system, the lack of hospital barracks, and separate latrines for the sick, and the lack of washing, bathing, and disinfestation facilities."
Dr. Wirths clearly pointed out the inadequacies and also how to rectify them.
At this point we must warn the reader, who may perhaps not be sufficiently aware of the historical context, not to jump to false conclusions. The reader may well lack an understanding of all the problems that were involved in obtaining materials as well as all the other necessities required to build these facilities in wartime. Figuratively speaking, a written permission was required to purchase every brick.
We must also point out that, in those days in eastern Europe, a sewer system of any kind at all was exemplary to start with, and that this is all the more true for sewage treatment facilities, which were built for both camps at great expenditure in resources and according to high technical standards.
The above quoted document continues:
"The Brigadier General acknowledges the foremost urgency of these matters and promises to do everything possible to ensure rectification of the shortcomings. He is somewhat surprised, however, that the medical side presents him with reports giving a very favorable account of the sanitary and hygienic conditions on the one hand; while he is then immediately confronted with reports to the exact opposite effect on the other hand. The Chief of the Zentralbauleitung is hereby instructed to present suggestions for rectification by May 15, 1943." (Emphasis added.)
It began with the toilet facilities, with regards to which he enforced changes that he considered necessary. For example: lids on the toilets, because otherwise "[...] a great danger of epidemics is inevitable."[147] These lids were ordered by the Head of Department C of the WVHA (Wirtschafts-Verwaltungshauptamt, Economic Administrative Main Office) on May 10, 1943.[148] It ended with roofing matters related to the gypsy kindergarten:[149]
"For the damaged roofs of kindergarten blocks 29 and 31 in the Gypsy Camp I request 100 rolls of roofing felt (very urgent.)"
In between, on May 28, 1943,[150] he selected six circulating air delousing facilities which-as was noted down in handwriting-were ordered on May 29, 1943, by the Building Administration's expert on heating matters, Jährling. Then there is an account of a water quality test on June 1, 1943,[151] etc. This extensive correspondence resulted in separate subject files in the filing system of the Zentralbauleitung, such as "Sanitary Conditions".[152]
The physician's field of work was great and varied and deserved its own monograph. He was even responsible for ensuring that the inmates' kitchen personnel were frequently examined-including laboratory tests of their stool, etc. That Dr. Wirths truly saw to absolutely everything is obvious from the documents.
The garrison physician's reminders and admonitions increased over time. On balance, one must conclude that, just as today, while there were opportunists and careerists in those days, there were also-as our example shows-SS-men with backbone and a sense of duty, professional ethics and the courage to stand up for their beliefs.
At the end of the comments section of the Memorandum of May 9, 1943, we find:
"As stop-gap measure until that time, the Brigadier General provides the loan of a new short-wave delousing platoon." (Emph. added.)
5.2.3.6. Short-Wave Delousing Facility
Perhaps one of the most fascinating aspects of Auschwitz concentration camp is the installation of a stationary short-wave installation, the world's first technological predecessor to the microwave ovens in common use today. This technology was invented by Siemens in the late 1930s and developed to mass-production readiness during the war. This was a by-product of the powerful radio tubes built for the television transmission of the Berlin Olympics in 1936, the energy-rich radio waves which killed the insects in the vicinity of the antenna. The development took place with financial assistance from the Wehrmacht, which hoped to achieve a perceptible improvement in the struggle against the epidemics raging in the east. Since the inmates assigned to the armaments industries in the concentration camps were particularly valuable towards the end of the war, the Reich leadership decided not to put the first installation into operation at the front for the disinfestation of soldiers' clothing, but rather, in the largest Labor complex in the Reich, in Auschwitz. Due to Allied bombing attacks, however, there was a one-year delay in the completion of this installation, which probably cost the lives of tens of thousands of inmates. The Auschwitz camp administration had anticipated its installation as early as 1943 and had therefore postponed other delousing projects. This facility, put into operation during the summer of 1944, proved in fact to be of revolutionary effectiveness, both quick and cheap: personal effects were moistened and placed on one end of a conveyor belt and emerged at the other end a few minutes later, completely free of vermin and sterile.[153]
5.2.4. Disinfestation Installations BW 5a und 5b
The only buildings remaining intact in Auschwitz-Birkenau today, possessing a wing for the disinfestation of personal effects with Zyklon B, are buildings (Bauwerk, BW) 5a and 5b in building sections B1a and B1b, respectively. Both buildings were planned as mirror images of each other. The west (resp. east) wing of these buildings were used, at least temporarily, for disinfestation with Zyklon B. These rooms were expressly labeled "Gaskammer" (gas chamber) in the building plans, see Fig. 17.
|
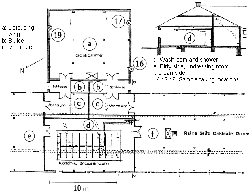
|
|
Fig. 17: Ground plan of the HCN disinfestation wing of building 5a before building alterations (mirror image) and BW 5b today. BW 5b Sample taking locations drawn in.[154] |
|
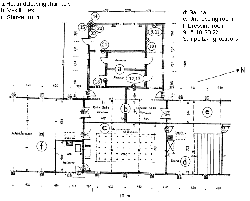
|
|
Fig. 18: Ground plan of the hot air disinfestation wing of building 5a after building alterations in 1943. BW 5a sample taking locations drawn in.[154] |
This is no triviality: rather, it is important proof that the term 'gas chamber', at that time, referred exclusively to installations for the disinfestation of personal effects, both by architects during the planning of such buildings, and by disinfestation experts. The title of one of the most important contemporary publications on the subject of cyanide disinfestation by F. Puntigam, H. Breymesser, E. Bernfus: Blausäuregaskammern [sic!!!] zur Fleckfieberabwehr [hydrogen cyanide gas chambers for the prevention of epidemic typhus], or the term used in an advertisement of the firm DEGESCH: "gas chambers", see Fig. 16, p. 66. This was simply the ordinary designation for rooms used for the disinfestation of personal effects.
Therefore, we must always assume, in the absence of proof to the contrary, that use of the word 'gas chamber' in a German document from this period refers to a room for the disinfestation of personal effects!
For this reason, in the following, the term gas chamber will be placed in single quotation marks at all times ('gas chamber'), whenever the word refers to chambers for the execution of human beings. There are two reasons for this:
- The German technical term Gaskammer originally pointed exclusively to disinfestation chambers operated with toxic gas. To apply the same term to chambers intended for the execution of human beings is an incorrect use of the term at that time.
- Simply for the purpose of avoiding confusion as to the meaning of the word 'gas chamber' in each case, a distinction must be made in writing.
Fig. 17 shows the ground plan of the two disinfestation gas chambers of building 5a and 5b approximately in their original condition. The chamber in building 5a was transformed in the summer of 1943 and received two small hot air chambers, visible in Fig. 18.[154] The buildings have ordinary brick walls and a concrete foundation built level with the ground, plastered and whitewashed on the interior with chalk-based mortar. The room in building 5b has no separate ceiling, the roof's framework is covered from underneath with boards of an unknown material (perhaps Heraclite). Originally without windows, like building BW 5b today, the disinfestation wing of BW 5a was equipped, during the building alterations, with windows firmly walled in which cannot be opened.
|
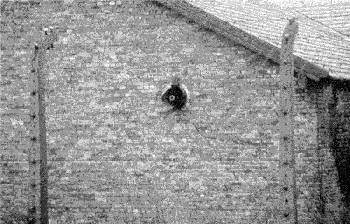
|
|
Fig. 19: Ventilation outlets from the disinfestation wing of building BW 5b, without equipment today. The ends of the water pipes are visible inside; see also Fig. 20. |
|
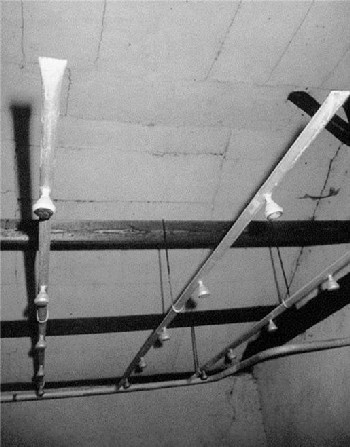
|
|
Fig. 20: Water pipe system with shower heads in the disinfestation wing of building BW 5b. These water pipes have no connection; they terminate in the ventilation outlets. See Fig. 19. |
In the gable wall of the disinfestation room in BW 5b are two circular openings, approximately 50 cm in diameter, corresponding to the former ventilation exhaust and air intake channels, Fig. 19. The roof has three ventilation chimneys; there must have been three ovens in this room during the time of operation.[155] The double doors, opening inwards and drawn onto the plans, have been replaced with single doors, also opening inwards. For the time being, one can only speculate on any equipment of the disinfestation chambers.
The room has a surface area of approximately 130 m2, is open to the framework of the roof, and therefore has a volume of at least 400 m3. However, the space above 2 m in height must probably be considered to have been unusable dead space, resulting in the waste of huge amounts of HCN/Zyklon B, since a quantity of Zyklon B of at least 4 to 5 kg (10 g per m3) cyanide content was necessary for just one gassing,[156] regardless of whether the room contained only a few personal effects or whether the available area was filled. For example, with 100 fumigation cycles per year (one every 3 or 4 days) approximately 0.8 tons of Zyklon B would have been consumed by this installation alone and by building 5a, corresponding to 10% of the entire Zyklon B deliveries to Auschwitz in 1942, with a total delivery of 7.5 tons.[157]
When one considers that there were other HCN disinfestation installations in Birkenau in addition to this one; that the deliveries to Birkenau camp also supplied the related labor camps (more than 30 in number); and the fact that inmate barracks were also occasionally fumigated with this insecticide,[158] it will be seen that the quantities of Zyklon B delivered to Auschwitz camp can actually be explained by normal delousing activities.
The annual delivery quantities were too low to ensure successful disinfestation of all personal effects and buildings in all camps in the Auschwitz complex, since typhus epidemics were never entirely eliminated.
How frequently the delousing chambers of BW 5a and 5b were actually used for HCN disinfestation has to remain open for the time being, since no documentation about this has been found yet, and also because the document cited above states that the use of Zyklon B had to be abandoned as early as December 1942 (at least in unsafe installations), i.e., just a few weeks after this installation was put into operation (see p. 70).
A remarkable feature of this room in building BW 5b is the intricate construction of the water pipes, laid in the hooks fastened to the diagonal roof girders, visible in Fig. 20. A few of the pipe endings are equipped with shower heads. The water pipes have no connection. Paradoxically, they end in the above mentioned ventilation outlets, and can only have been installed after the removal of the ventilators installed there. There are, of course, shower rooms in these buildings, but in a very different location (see Fig. 17). The shower installations once in existence there, however, have been entirely dismantled. Since the doors to these rooms are open, any visitor may examine this peculiar construction. The original German drawings and documents of this building do not indicate that these pipes were installed during the German occupation, which means that they were probably installed after the war for an unknown reason.
5.3. 'Gas Chamber' in the Auschwitz I Main Camp
According to Pressac, no material or documentary evidence of the 'gas chamber' in the crematorium in the main camp exists, but there are many eyewitness accounts:[159]
"As evidence to establish the reality of homicidal gassings there remain only the testimonies of participants,[...]"
These accounts, according to Pressac, are characterized by many contradictions, technical impossibilities, and general incredibility. He observes a "general tendency to exaggerate", and explains the gross errors and technical impossibilities in the eyewitness accounts and writings of camp commandant Höß by stating:
"He was present, without seeing."
That is, Pressac alleges that Höß had no idea of the methods, risks and dangers involved in the handling of Zyklon B. But this is in contradiction to an order issued by commandant Höß calling for caution during the fumigation of barracks with Zyklon B[158]-caution which had become necessary in view of several cases of poisoning. This special order of the commandant warning of accidents involving Zyklon B gas, an order which was distributed throughout the camp, indicates a duty of care with regards to those inmates who were, allegedly and nevertheless, doomed to die from the effects of that same gas sooner or later. We will have occasion to speak of Höß's testimony at a later time.
Pressac, moreover, explains the form and basic tone of the testimony of SS man Pery Broad as incorrect because this testimony is soaked in Polish patriotism, to say nothing of the transparent Polish hatred against SS men, although Broad was an SS man himself and had no links to Poland, and because Pressac found out that this 'testimony' has been slightly reworked by the Poles, the original of which is missing. In other words, this 'document', obviously patched together by the Poles, is quite worthless insofar as a critical examination of its source is concerned. Nevertheless, Pressac considers the basic testimonies with regards to homicidal gassings to be correct.[160]
The 'gas chamber' in the main camp is a room in a ground level building, which replaced a former kitchen building of the former Austro-Hungarian barracks located at the same spot.[161] The floor and ceiling of crematorium I are of reinforced concrete while the exterior walls are of brick masonry, insulated on the exterior by a coating of tar. Except for the access ways, the building is practically underground due to the fact that dirt has been piled up against the walls. The interior walls are plastered and whitewashed.
|
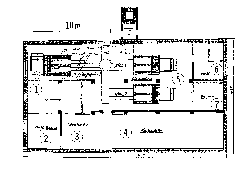
|
|
Fig. 21: Ground plan of crematorium I in Auschwitz I/main camp in its original condition. The morgue was later alleged to have been used as a 'gas chamber'.[162]
1: Vestibule; 2: Laying-out room; 3: Wash room; 4: Morgue;
5: Oven room; 6: Coke; 7: Urns |
|
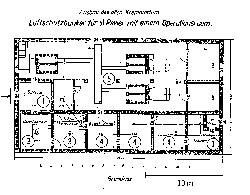
|
|
Fig. 22: Ground plan of crematorium I Auschwitz I Main Camp after conversion to air raid shelter, 1944.[166]
1: Sluice; 2: Operating room; 3: Former washroom, now air raid shelter with toilet; 4: Air raid shelter; 5: Former oven room. |
|
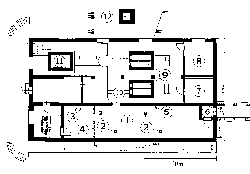
|
|
Fig. 23: Ground plan of crematorium I in Auschwitz I/Main Camp today, after subsequent fakery.[168]
1: 'Gas chamber'; 2: Fake Zyklon B introduction holes; 3: Toilet drains; 4: former partition morgue-washroom; 5: Ventilation chimney from air raid shelter; 6: Air raid chute, today referred to as victim entryway; 7: Urns, 8: Coke; 9: Reconstructed ovens; 10: Newly pierced entry to oven room; painted: old entryway; 11: Remains of the old oven; 12: Fake chimney. |
Fig. 21 shows the building plan of the building at the beginning of the war, planned and constructed as a normal crematorium, with a morgue.[162] This also explains the piles of dirt, which were intended to ensure an even, cool temperature. For the same reason, the partition between the morgue and the oven room is double-walled with a heat-insulating air-barrier in between.
As far as I know, no documents exist concerning the installation of a ventilation system into this morgue, though it appears inconceivable to operate a morgue without windows, exterior doors, and any kind of forced ventilation.
The morgue was later alleged to have been 'converted' into a 'gas chamber'. Three to four hatches are later said to have been pierced through the roof for the introduction of the Zyklon B for homicidal gassings, as well as two hatches for the incorporation of heavy ventilators.[163] The head of the Auschwitz Museum, Franciszek Piper, however is of the opinion that:[164]
"In the case of Crema I there were no ventilators. The doors were opened and the gas was allowed to ventilate by convection."
Pressac reproduces a photo of the roof of the crematorium, taken by the Soviets shortly after the liberation, in which three dark spots on the roofing felt are alleged to be troughs of former Zyklon B introduction holes, allegedly now covered up.[163],[165] The photograph reproduced in his book is, however, too poor in quality to permit anything to be seen with clarity, much less permitting any conclusion as to the construction or engineering. Pressac's speculation must therefore be viewed as groundless.
In the autumn of 1944, the crematorium was converted into an air raid shelter. The building alterations, especially the replacement of the thin partition by thick walls, can be seen in Fig. 22.[166] The alleged Zyklon B introduction holes as well as the ventilation holes are alleged to have been sealed at that time-assuming that they ever existed.
The building work undertaken for this conversion is described in a document into the smallest detail.[167] There is no mention of any filling in of any old existing holes pierced in the roof but rather of the incorporation of gas-tight windows and doors as well as the piercing of new holes:
"Installation of gas-tight doors, window shutters, and windows,
Manufacture of the openings in the masonry necessary for the heating ovens, as well as for the ventilation outlets and intakes and pipes."
This is a strong indication that before this time there were neither gas-tight doors and windows nor any other openings for ventilation installations or for any other purpose (Zyklon introduction holes); otherwise such old openings would have been used for this purpose, or their filling would have been mentioned.
Direct access to the air raid shelters, which evolved from the multiple division of the morgue/'gas chamber', was possible through a newly added entrance with sluice, which today is represented as the entryway taken by the victims, although the 'gas chamber' had no entrance in that location-as a matter of fact, it had no direct entrance from the outside at all.[163] Toilets were likewise built into the former washroom at this time.
Fig. 23 shows the ground plan of the crematorium in its present condition.[168] According to Pressac, the access from the morgue/'gas chamber' to the present cremation room was newly placed after the war-not quite at the original location. The partitions in the air-raid shelter, including the wall to the washroom, which was, however, never part of the morgue (the later 'gas chamber'), were torn down. Accordingly, the irritated visitor sees two discharge pipes from two toilets inside the alleged 'gas chamber'. According to Pressac, who gives no source for this statement, the roof was newly covered with tarpaper during which the traces of the Zyklon B holes and ventilation holes of the 'gas chamber' were allegedly covered over. The renewed incorporation of four staggered Zyklon B introduction stacks by the Polish Museum after the war is therefore not alleged to have taken place in the same location. This argument, on Pressac's part, must cause astonishment, since from the inside, the roof/ceiling is of unplastered bare concrete. It should have been quite possible to determine the location of the original openings-now allegedly sealed-from the interior and it would also have been quite possible to make openings in the same place.
As confirmed to visitors by the Museum administration upon inquiry, the two chimney openings in the cremation room, as well as the chimney itself, which is without any functional connection outside the building, were built after the war as a "reconstruction for Museum purposes" on the location of the alleged original installations.[169]
The French journalist and well-known anti-revisionist, Eric Conan, writes:[170]
"Another delicate subject: What to do with the falsifications left behind by the communist administration? In the 50s and 60s, several buildings which had disappeared or had been misappropriated were rebuilt with gross errors and displayed as authentic. Some, which were 'too new', have been closed for the public. Not to mention the delousing gas chambers which were sometimes presented as homicidal gas chambers. Those aberrations have helped the deniers a lot, which took the essence for their legends out of it. The example of the Crematory I is typical. In its morgue, the first gas chamber was installed. It operated for a short period of time in early 1942. The blocking of this area, which was essential for the gassings, disturbed the operation of the camp. End of April 1942, it was therefore decided to move the deadly gassings to Birkenau, were it was conducted on an industrial scale mainly with Jewish victims. The Crematory I was subsequently converted into an air raid shelter with a surgery room. In 1948, when the Museum was created, Crematory I was reconstructed in a supposed original state. Everything in it is false:[171] the dimensions of the gas chamber, the locations of the doors, the openings for pouring in Zyklon B, the ovens, rebuilt according to the recollections of some survivors, the height of the chimney. At the end of the 70s, Robert Faurisson exploited those falsifications all the better because at that time the Museum officials balked at admitting them.[172] An American revisionist[88] has shot a video in the gas chamber, still presented as authentic: one may see him questioning the visitors with his 'revelations'. [...] For the moment, things remain as they are, and the visitors are not told anything. This is too complicated. One shall see later what to do." (Emphases added.)
According to the inflection: they were lying, they are lying, they will be lying...
In view of this unrealistic 'reconstructions' carried out after the war, the Jewish-American professor of architecture Robert van Pelt, who actually is only a professor for cultural history, in co-operation with the Jewish-Canadian Holocaust historian Deborah Dwork, arrives at the following, no less unequivocal conclusions:[173]
"The architecture designed to enact the metamorphosis from Mensch to Untermensch was intact when the Soviets liberated the camp in 1945. All traces of it were removed subsequently. The guidebook for sale in the bookstore does not mention the building [crematorium I] at all. Perhaps the men and women who created the museum could not reconcile its implications with their ideology of a resistance: an ideology that denied total victimization. Perhaps it was simply a question of resources and the need for tourist services. Whether for doctrinal or practical reasons, the destruction of the original arrangement within the present visitor reception center is a postwar obfuscation and a loss.
There have been additions to the camp the Russians found in 1945 as well as deletions, and the suppression of the prisoner reception site is matched by the reconstruction of crematorium I just outside the northeast perimeter of the present museum camp. With its chimney and its gas chamber, the crematorium functions as the solemn conclusion for tours through the camp. Visitors are not told that the crematorium they see is largely a postwar reconstruction.
When Auschwitz was transformed into a museum after the war, the decision was taken to concentrate the history of the whole complex into one of its component parts. The infamous crematoria where the mass murders had taken place lay in ruins in Birkenau, two miles away. The committee felt that a crematorium was required at the end of the memorial journey, and crematorium I was reconstructed to speak for the history of the incinerators at Birkenau. This program usurpation was rather detailed. A chimney, the ultimate symbol of Birkenau, was re-created; four hatched openings in the roof, as if for pouring Zyklon B into the gas chamber below, were installed, and two of the three furnaces were rebuilt using original parts. There are no signs to explain these restitutions, they were not marked at the time, and the guides remain silent about it when they take visitors through this building that is presumed by the tourist to be the place where it happened."
This argument of the "usurpation" is packed with dynamite, because it suggests that the events alleged to have taken place in crematorium I, events described by eyewitnesses Rudolf Höß, Pery Broad and a few others actually never took place at this location. But this undermines the credibility of all other eyewitnesses from the very outset, including those from Birkenau. We wonder if the authors are aware of this?
It may at least be stated without fear of contradiction that the ceiling, exterior walls and pillars as well as the foundation of the building are in their original condition. If Zyklon B introduction stacks and ventilation openings had existed in the reinforced concrete roof, breaks in the reinforced concrete structure would be visible from the interior in the corresponding places, since these cannot have been made to disappear without leaving visible traces. In addition to today's Zyklon B introduction stacks there are, however, no indications of any former openings in the roof. The holes allegedly made in another location therefore never existed!
|
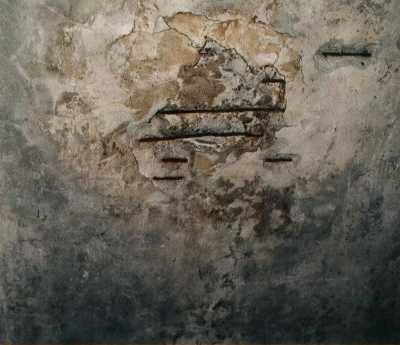
|
|
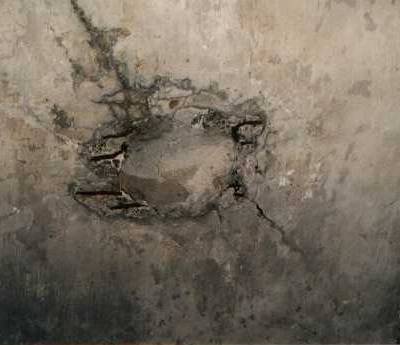
|
|
Figs. 24 and 25: Symptoms of decay visible on the interior ceiling of the morgue of crematorium I in Auschwitz Main Camp. After more than 50 years, the rusting of the steel reinforcement rods near the surface has begun cracking the concrete. The provisional attempts of the Museum administration to plaster these holes (right) will prove useless. |
The openings in the concrete visible today are neither plastered, nor have the remains of the cut steel reinforcement rods been removed in a professional manner. The holes have been planked with wood and sealed with tar. Such poor workmanship reflects neither the care required in handling a poisonous gas, nor standard German craftsmanship.
If the SS had put these holes in the concrete during the war, one must assume that they would have taken care to evenly distributed these holes in the ceiling of the original(!) morgue in order to ensure an even distribution of the Zyklon B inside the room. The stacks today, however, are only evenly distributed in the ceiling of this room if one considers the washing room, which was only incorporated after the war(!), as an integral part of the morgue ('gas chamber'.) (See Figs. 21 and 23). Thus, the arrangement of today's introduction holes only make sense if they were created especially for its present status as a falsely dimensioned "reconstruction for Museum purposes" (B. Bailer-Galanda)[169] after the war. This by itself is strong circumstantial evidence that those holes were chiseled in after the interior walls of the former air raid shelter-one too many of them-had been torn down by the Soviets or the Poles. This is also supported by the fact that it has been generally assumed until the present day-without contradiction by any side-that the introduction holes visible today were indeed created after the war without recourse to the alleged remains of old, walled-up holes.[174]
The flat roof of the crematorium, like all flat roofs, is not water-tight. Due to decades of erosion by rain water and the steel reinforcement rods, lying near the surface, rusting over time and splitting the concrete,[175] the interior of the room exhibits clear signs of decay; see Figs. 24f. The Museum administration has, of course, attempted to plaster these places, but the plaster is immediately destroyed by the crumbling of rust from the steel reinforcement rods. Janitors from the Museum are compelled to sweep away falling pieces of crumbling mortar and concrete. It would be entirely incorrect to explain these signs of deterioration as the remains of former introduction holes through the roof. Such a claim is refuted by four facts:
- The steel reinforcement rods would have had to have been removed during the opening of any holes.
- A border between the old concrete of the ceiling and the filling material added later would also be visible. The corrosion locations all indicate a homogenous structure of the concrete.
- These locations would have to be evenly distributed over the ceiling of the original morgue.
- These locations would have to exhibit an even, regular form (round, square or rectangular).
Based on all these arguments, it can be concluded with certainty that at the time of the alleged use of this rooms as a 'gas chamber', there were no openings for the introduction of Zyklon B. There is no indication of a former device to ventilate the room either. Furthermore, there was no direct access to the 'gas chamber' from the outside. The victims would have had to enter through the corpse room (laying out room), or through the oven room. They would, therefore, have had to file past the corpses of their already-murdered companions in misery-truly a macabre spectacle. There could be no successful deception of the victims and camouflage nor could there be any hope of willing co-operation or acquiescence on the part of the inmates under such circumstances. Or, to put the lack of direct access doors to the 'gas chamber' in Robert Faurisson's words:
"No doors, no destruction."
5.4. 'Gas Chambers' in Birkenau Camp
5.4.1. Crematoria II and III
5.4.1.1. Starting Situation
These crematoria are entirely comparable in size, equipment, and manner of construction to other similar installations built in the Third Reich at that time, as well as with those built today.[176] In this connection, reference is made to the trial of the builder of the cremation installations in Birkenau camp. In 1972, the court acquitted the two defendants, master builder W. Dejaco and master builder F. Ertl, since suspicion of aiding and abetting in mass murder could not be corroborated.[177] An expert report drawn up during this trial on the surviving plans and documents on the construction of the crematoria led to the conclusion that these buildings could not have been used or modified so as to serve as instruments of mass murder.[85] In an eyewitness statement made recently, one of the master builders at Auschwitz, Walter Schreiber, stated as follows on the planning of these crematoria:[178]
Question: In which positions were you active?
Answer: As supervising engineer, I inspected the Huta Corporation and dealt with the Zentralbauleitung of the SS. I also audited the invoices of our firm.
Q.: Did you enter the camp? How did that happen?
A.: Yes. One could walk everywhere without hindrance on the streets of the camp and was only stopped by the guards upon entering and leaving the camp.
Q.: Did you see or hear anything about killings or mistreatment of inmates?
A.: No. But lines of inmates in a relatively poor general condition could be seen on the streets of the camp.
Q.: What did the Corporation build?
A.: Among other things, crematoria II and III with the large morgues.
Q.: The prevalent opinion is that these large morgues were gas chambers for mass killings.
A.: Nothing of the sort could be deduced from the plans made available to us. The detailed plans and provisional invoices drawn up by us refer to these rooms as ordinary cellars.
Q.: Do you know anything about introduction hatches in the reinforced concrete ceilings?
A.: No, nothing more from memory. But since these cellars were also intended to serve the auxiliary purpose of air raid shelters, introduction holes would have been counter-productive. I would certainly have expressed an objection to such an arrangement.
Q.: Why were such large cellars built, when the water table in Birkenau was so extremely high?
A.: I don't know. Originally, however, above-ground morgues were to be built. The construction of the cellars caused great problems in retention and sealing.
Q.: Would it be conceivable that you were deceived and that the SS nevertheless had gas chambers to be built by your firm without your knowledge?
A.: Anyone who knows anything about what happens on a building site knows that that is impossible.
Q.: Do you know any gas chambers?
A.: Naturally. Everyone in the east knew about disinfection chambers. We also built disinfection chambers, which look quite different. We built such installations and knew what they looked like, even after the necessary installations. As a building firm, we often had work to do after installation of the machinery...
Q.: When did you learn that your firm was supposed to have built gas chambers for industrial mass killing?
A.: Only after the end of the war.
Q.: Weren't you quite amazed about it?
A.: Yes! After the war I made contact with my former boss in Germany and asked him about it.
Q.: What did you learn?
A.: He also only learned about it after the war, but he assured me that the Huta Corporation certainly did not build the cellars in question as gas chambers.
Q.: Would building alterations be conceivable after the withdrawal of the Huta Corporation?
A.: Conceivable, sure, but I would rule that out on the basis of time factors. After all, they would have needed corporations again, the SS couldn't do that on their own, even with inmates. Based on the technical requirements for the operation of a gas chamber, which only became known to me later, the building erected by us would have been entirely unsuited for the purpose in regard to the necessary machinery and practicable operation.
Q.: Why didn't you publish that?
A.: After the war, first, I had other problems. And now it is no longer permitted.
Q.: Have you been interrogated as a witness in this matter?
A.: No Allied, German, or Austrian agency has ever taken an interest in my knowledge of the construction of crematoria II and III, I or my other activity in the former general government. I was never interrogated in this matter, although my services for the Huta Corporation were known. I mentioned them in all my later CVs and recruitment applications. Since knowledge of the facts is dangerous, however, I never felt any urge to disseminate it. But now, when the lies are getting increasingly bolder and contemporary witnesses like myself are slowly but surely dying off, I am glad that someone is willing to listen and set down the way it really was. I have serious heart trouble and can die at any moment, it's time now.
Prof. van Pelt has stated as follows on crematorium II:[179]
"Auschwitz is like the Holy of Holies. I've prepared for years to go there. And to have a fool [Leuchter] come in, coming completely unprepared, it's sacrilege! Somebody who walks into the Holy of Holies and doesn't give a damn." [00:44:30]
"Crematorium II is the most [word indistinct: notorious?] of Auschwitz. In the twenty-five hundred square feet of this one room more people lost their lives than in any other place on this planet. Five hundred thousand people were killed. If you would draw a map of human suffering, if you create a geography of atrocities, this would be the absolute center." [01:00:00]
"If the Holocaust revisionists would be shown to be right we would lose our sense about the Second World War, we would lose our sense about what democracy was. The Second World War was a moral war; it was a war between good and evil. And so if we take the core of this war, which is in fact Auschwitz, out of the picture, then everything else becomes unintelligible to us. We collectively end up in a madhouse." [01:23:30]
We will not allow ourselves to be distracted by the notion that Prof. van Pelt considers internment in a madhouse the only alternative to believe in the Holocaust. Van Pelt's testimony does, however, emphasize the importance of crematorium II (and crematorium III, built as a mirror image of crematorium II, although allegedly not used quite so intensively), which will be discussed in the following.
|
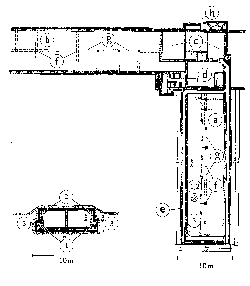
|
|
Fig. 26 (top): Ground plan of morgue 1 (alleged ‘gas chamber’) of Crematoria II and III (mirror symmetrical) in Auschwitz II/ Birkenau camp. Click on Map for details.
Fig. 27 (bottom): Cross-section of morgue 1 (alleged 'gas chamber') of crematoria II and III (mirror symmetrical) in Auschwitz II/Birkenau camp.[180]
- Ventilation outlet
- Ventilation inlet
- soil
|
A special, separate morgue with better ventilation w\as then used, as is usual today, as a laying out room for the victims of possible epidemics. This cellar is designated as an "Infektionsleichenkeller" (infection corpse morgue) in the technical literature. Fig. 26 is the ground plan of morgue 1 (alleged 'gas chamber') of crematorium II, which was designed mirror symmetrically to crematorium III. Fig. 27 shows the cross section through morgue 1.[180] As may be seen from the cross-section, these morgues, for the most part, are located below ground. The long and slender type of construction, the underground location, as well as the lack of contact with the cremation rooms result in an even, cool temperature in these areas. This corresponds to their having been planned as morgues, which is how they are designated in the building plans.
The planning of such large cellars is not astonishing, furthermore, when one considers that several hundred corpses a day had arrived during the worst periods of the epidemics raging in Auschwitz, and that these corpses had to be stored somewhere. The compelling interpretation of the non-criminal planning of these rooms as harmless morgues is shared even by Pressac.
The documentation reproduced by Pressac shows that this installation was derived from an earlier 1941 plan for a new crematorium in the main camp.[181] The access street to the crematoria in Birkenau was located on the side of the chimney wing (see Fig. 29). The original plan for the main camp, however, provided for an access street on the other side of the building. Moreover, the high water table of the terrain in Birkenau did not permit location of the morgue quite under ground.[182] The cellars were therefore raised so as not to swim on top of the ground water. Together with the layer of earth on top of the cellars, these were insurmountable for vehicles and carts. Direct access to the cellars from the outside was therefore blocked. For this reason, an additional flight of stairs was incorporated to the offices of morgue 3 as well as a flight of stairs at the end of morgue 2 (see Fig. 29).
Possibly as a result of the dramatically altered military situation after the German defeat of Stalingrad in the winter of 1942-43, all construction plans were reduced in costs and required manpower wherever possible. Hence, the new stairways did not have corpse chutes as the old stairway. Several other cost-reducing changes were made on crematorium III.[183] Defects in the quality of the cheap material used for crematoria IV and V must have led to their early breakdown (see next chapter).
The original basement stairways with corpse chutes of crematoria II and III had already been finished by then, although they could only be accessed with difficulty. That these stairs were built at all, indicates an over-hasty transmission of the old plans for the main camp to the new situation in Birkenau.
The walls of the morgue consist of double brick masonry with a layer of tar in between for insulation.[183] The interior walls are plastered with a hard, cement-rich material, the ceiling and support pillars of reinforced concrete show the marks of wooden planking and are therefore not plastered. The roof, made of reinforced concrete, is isolated by a layer of tar, which is protected from environmental and mechanical damage by a rather thin layer of cement covering it. The layers of tar both on top of the roof as well as between the two brick walls was indispensable as a water barrier due to the high ground water in the swampy region of Birkenau. Both morgues had several drains.
5.4.1.2. The Obsessive Search for "Criminal Traces"
Jean-Claude Pressac was the first researcher to dig through the mountains of documentation at the Auschwitz Museum and later through the documentation of the Zentralbauleitung stored in Moscow. He was also the first one to create the now-widely used term "criminal trace". Based on the total absence of documents proving the erection of homicidal 'gas chambers', Pressac resorted to a semantic trick by attributing a criminal significance to harmless documents, which were said to constitute a clue that something was not quite right about the crematoria at Auschwitz. Based on the progress in research, however, all these 'criminal traces' compiled by Pressac and others and accompanied by sometimes fantastic cerebral acrobatics have collapsed. The most notable of them are listed and briefly refuted in the following.
5.4.1.2.1. New Cellars Stairways
Fact 1: Additional access ways via stairways from the outside were later incorporated into the cellars of crematoria II and III.
Incorrect additional allegation: The corpse chute at the old, original stairway entrance was demolished.[184]
Incorrect conclusion: The construction of new stairways without corpse chutes with the simultaneous demolition in the original stairway access way could mean only one thing: no more corpses were to go sliding into the cellars but rather people who were still able to walk down a few steps. Hence they had to be alive while entering, and were killed after they had entered the building.[185]
Correct conclusion: The new stairways were necessary based on the alteration in the plans, see the chapter above. This is supported by the heading of the plan for the new stairways: "Change of cellar access to street side".[186] The corpse chute, furthermore, was not even demolished. In fact, it appears in all following plans as shown by Carlo Mattogno:[187]
|
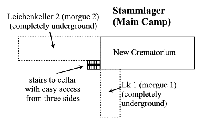
|
|
Fig. 28: Schematic location of the new crematorium as originally planned for the Auschwitz main camp. |
|
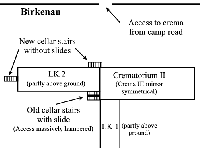
|
|
Fig. 29: Schematic location of crematorium II, altered plan. To adjust it to the higher location of the morgue and the access in Birkenau from the other side (mirroring crematorium III). |
"- Plan 2136 of the Zentralbauleitung of 22 February 1943 for crematorium III;[188]
- Plan 2197 of the Zentralbauleitung of 18 March 1943 for crematorium II;[189]
- Plan 109/15 of the firm Huta of 24 September 1943 for crematoria II and III;[190]
- Plan 109/16A of the firm Huta of 9 October 1943 for crematoria II and III.[191]
Moreover, the 'chute' is mentioned as existing in ordinances 200 and 204 of the Zentralbauleitung to the Häftlingsschlosserei of 18 March 1943 respecting crematorium II.[192] "
Furthermore, crematoria II and III were undoubtedly used during their entire period of operation for the temporary storage of the bodies of persons having died of 'natural' causes (epidemics, exhaustion, age, etc.), awaiting cremation, which amounted at least to thousands of bodies. If it were true that stairways without chutes could only be used by living persons still capable of climbing stairs on their own, then one might be permitted to ask: how did the corpses of persons having died of 'natural causes' get into the morgue (or wherever they were stored)? Did they walk by themselves? Of course not. They were carried, and sometimes certainly even a few steps up and down-and not only inside the crematorium. Was it therefore impossible to get corpses into a building not having a chute? Certainly not. Would missing chutes therefore prove that only living people could enter? Of course not. So why did the SS not build a new corpse chute by the new stairway? Perhaps simply because the costs of the crematorium were running out of control due to the constant changes in plans, and because it was desired or necessary to keep the costs down? Would that not be a much simpler and more logical explanation?
5.4.1.2.2. Gassing Cellar, Undressing Room, and Showers
Fact 1: There are documents of SS Zentralbauleitung which mention an "Auskleidekeller" (undressing room) in crematorium II.[193]
Fact 2: There is a document which mentions a "Vergasungskeller" (gassing cellar,) in crematorium II.[194]
Fact 3: There is a document which lists "14 Brausen" (14 showers) for crematorium III.[195]
Fact 4: Pieces of wooden planking left in the underside of the ceiling of morgue 1 in crematorium II are visible even today.[196]
Incorrect conclusion: Morgue 1 of crematoria II & III was built as homicidal 'gas chamber', equipped with "false" shower heads, which were fastened to the pieces of wood left in the concrete and used to deceive the victims; morgue 2 was used as the undressing room for the victims.[197]
Correct conclusion: It is not known which room is being referred to by means of the term "Vergasungskeller" in the above mentioned document. Since there were still no proper means to drill holes in concrete ceilings and no neat plastic rawl plugs in the 1940s, there was only one way to fasten installations to bare concrete walls: conical pieces of wood were cast in the concrete onto which the electrical lines, water pipes, and other installations were screwed tightly. The existence of such pieces of wood in the ceiling of morgue 1 does not prove that shower heads were fastened there. It is more probable that lamps or electrical lines were fastened there. Nor is there any proof that the "showers" mentioned in the document were "false", as stated by Pressac. In actual fact, the Zentralbauleitung temporarily considered expanding the Birkenau crematoria into hygiene centers equipped with disinfestation installations, inmate showers and undressing rooms but nevertheless later abandoned these plans. Carlo Mattogno has produced extensive documentation in support of this argument:[198]
|
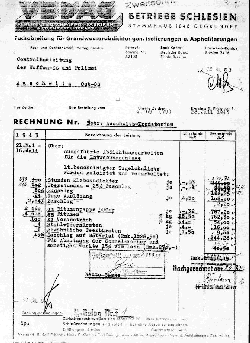
|
|
Fig. 30: "Re.: Auschwitz crematorium [...] Caulking work performed for the disinfestation installation"
TCIDK, 502-1-316, p. 431, "Zweitschrift" in 502-1-323, p. 137. |
|
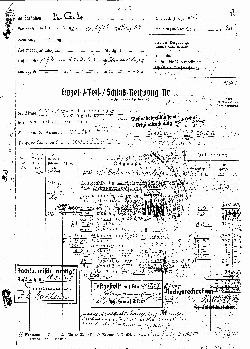
|
|
Fig. 31: "Re: BW: 32 = Disinfestation installation [...] Caulking work performed for the disinfestation installation" TCIDK, 502-1-316, p. 430. |
|
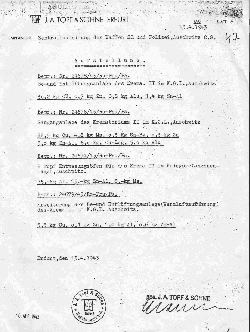
|
|
Fig. 32: "2 Topf disinfestation ovens for crematorium II in the Prisoner of War Camp, Auschwitz." Archiwum Panstwowego Muzeum w Oswiecimiu, BW 30/34, p. 47. |
|
"Now in an 'Aufstellung' (itemization) by the Topf company dated 13 April, 1943, concerning requested metals to be used in the construction of certain machinery for crematorium II at Auschwitz, the following piece of information appears:[199]
'2 Topf disinfestation heaters for crematorium II in the prisoner of war camp Auschwitz.'
On 14 May, Bischoff sent Topf the following 'urgent telegram':[200]
'On Monday bring the overdue warm water project for approximately 100 showers. Installation of water heater or boiler in the still under construction trash incinerator crematorium III or flue for the purpose of utilizing the high emission temperature. Contingently higher walling of the oven for the purpose of accommodating a large reserve container is possible. It is being requested to send along the appropriate designs with Herrn Prüfer on Monday, May 17.'
On June 5, 1942, Topf sent Drawing D60446 to the Zentralbauleitung 'regarding the installation of the boilers in the rubbish incinerator'. This project involved the installations intended for crematorium II.[201]
In an undated 'questionnaire' apparently written in June 1943 regarding the Birkenau crematoria, in answer to the question, 'Are the exhaust gases utilized?', the head of the Zentralbauleitung, Bischoff, responded: 'planned but not carried out', and in response to the following question: 'If yes, to what purpose?', Bischoff answered: 'for bath facilities in crematorium II and III'.[202]
Finally, there is an invoice from the firm VEDAG Vereinigte Dachpappen-Fabriken Aktiengesellschaft (United Roofing-Felt Factories, Incorporated) dated July 28, 1943, with the subject 'Auschwitz-crematorium' referring to 'completed sealing work for the disinfestation facility' (emphasis added) which was carried out between May 21 and July 16, 1943, cf. Fig. 30.[203]
Before drawing any conclusions, a few explanations are required. While both Topf disinfestation heaters were then installed in the Zentralsauna, the document cited above refers them to crematorium II. The project for the installation of 100 showers in crematorium III (and in crematorium II) could not have been for the prisoners of the 'Sonderkommando' of the crematoria, since only 50 showers were installed in the shower room of the Zentralsauna, which had been designed for the inmates of the entire camp;[204] therefore it is clear that the 'bath facilities in crematorium II and III' in the 'questionnaire' quoted above, were intended for the prisoners of the entire camp as well. This means that it was planned to convert the crematoria II and III into hygienic centers.
The purpose of such centers was to cleanse the inmates and their clothing, i.e., to free them from dirt and disease-carrying parasites. But this necessarily included a disinfection or disinfestation installation. The expansion of the crematoria was not however completed because work had already begun in the meantime on the central sauna which was better suited for this purpose. The documents cited here nevertheless prove a temporary intent on the part of the Zentralbauleitung to perform cremation, inmate cleaning and the disinfestation of clothing in the same building.
Now I think that it is not irrelevant to note here that in this project the water heating system for the showers was connected to the garbage incinerator and not to the crematorium oven, as for example in the five-muffle oven of the Lublin KL. In my opinion, the reason for that decision was the fact that the crematorium ovens did not ensure a continuity of use to be able to provide sufficient hot water throughout the entire day; in other words, the crematorium ovens were not used enough to ensure efficient operation of the water heating system.
That the VEDAG-Invoice[203] indeed refers to the hot-air disinfesting chambers installed in the Zentralsauna, is definitely proven by a VEDAG single invoice which has the same date and the same contents as the first invoice noted above, but it refers to the 'BW 32 = disinfestation facility', that is to say, precisely in the Zentralsauna. [cf. Fig. 31,[205] But for what reason does the invoice have as its subject: 'Auschwitz-crematorium'? This heading has an obvious relationship to the aforesaid Topf 'itemization' of April 13, 1943, concerning '2 Topf disinfestation heaters for Crema II' which were then installed in the Zentralsauna. In any case, the two documents establish the correlation crematorium-disinfestation and portray the expression of a plan or at least of a Zentralbauleitung intention to combine cremation and disinfestation within the same edifice."
Since, as shown in chapter 5.2.2., the installation of hygiene centers with showers, disinfestation, undressing and dressing rooms and adjacent crematoria is not at all unusual, the "traces" adduced by Pressac and van Pelt may be seen to have been incorrectly interpreted.
|
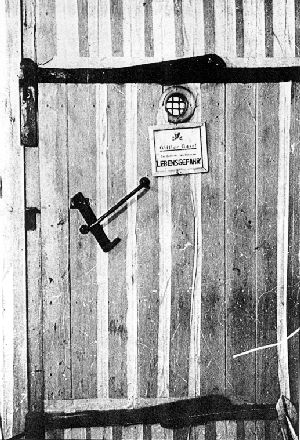
|
|
Fig. 33: Wooden disinfestation chamber door at Auschwitz, rendered provisionally gas-tight with peephole and metal protection grid. This is what the gas-tight doors for the homicidal 'gas chambers' are supposed to have looked like. Note the extremely flimsy lock. |
5.4.1.2.3. "Gas-tight Doors" for Crematorium II
Fact 1: Morgue 1 in crematorium II was equipped with gas-tight doors with a peephole.[206]
Fact 2: An initially planned double door opening to the inside of morgue 1 was replaced by a double door opening to the outside.[207]
Incorrect conclusion 1: Morgue 1 in crematorium II was converted into a homicidal 'gas chamber', equipped with gas-tight doors.[208]
Incorrect conclusion 2: Doors opening to the inside of morgue 1 would have been blocked by gassing victims piling up in front of it so that the doors could not have been opened. Realizing this, the SS changed the doors to open to the outside.
Correct conclusions 1: Even if a peephole was not entirely necessary for a disinfestation chamber, it has nevertheless been proved that the disinfestation chamber doors installed in Auschwitz were also equipped with exactly such peepholes, as shown in the photograph reproduced here (Fig. 33).[209] One document indicates that gas-tight doors measuring 100 cm × 192 cm were ordered for morgue 1 (the 'gas chamber') of crematoria II and III.[210]
On the delivery plan, i.e., the final plan for crematorium II, the size of the doors is nevertheless drawn in as 190 cm × 200 cm, as on all previous plans, so that these gas-tight doors would not have fitted.[211] Based on the ruins, it must be possible even today, to establish whether the door was possibly walled in to make it narrower and whether there are any traces of door frames. Excavations would be necessary to determine this.
The engineers Nowak and Rademacher have shown that the 'gas-tight' doors manufactured at Auschwitz by inmates from wooden planks could not have been gas-tight in a technical sense, the planks did not close hermetically, the fittings were simply fastened through the wood by means of bolts, and the seals consisted of felt strips.[212]
One has to consider that a hypothetical homicidal 'gas chamber' door would have to open outwards-a door opening inwards would be blocked by inmate bodies lying in front of the door. Such doors would require an especially stable arrangement as the locks and hinges would have to be capable of resisting the pressure of hundreds of panicking people. The pressure exerted by such masses of people becomes apparent when one recalls the photographs of panicky spectators at football/soccer matches. Separating fences and partitions between individual spectator blocks are commonly trampled down like mere blades of grass in such situations. In any case, a simple wooden door, rendered provisionally gas-tight, as has been found in Auschwitz, a photograph of which is reproduced by Pressac in his book (see Fig. 33),[213] could never have resisted such pressure.
The camp administration could actually have ordered solid, technically gas-tight steel doors (air-raid shelter doors, Fig. 34) since they were offered such doors but it can be proven that they did not order them. One must assume that they had no serious need for them.[212]
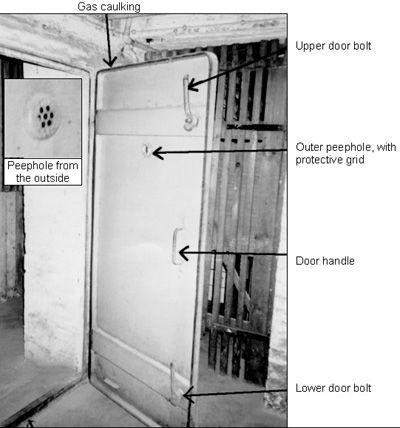 |
|
Fig. 34: German air-raid shelter door from 1939 in the cellar of a private house in Karlsruhe © Photo: R. Faurisson, 1991 |
In this context, a comparison of the flimsy wooden doors as found in Auschwitz (used for delousing purposes only) with technically gas tight, massive iron doors as used for executions in U.S. homicidal gas chambers is revealing, compare Fig. 33 with Fig. 5 (page 24).
The installation of a door with felt seals in crematorium II may have been temporarily considered either in connection with the temporarily considered expansion into a hygiene center or because it was desired to use the only solid reinforced concrete cellar in Birkenau camp as an air-raid shelter, as remarked by senior engineer Schreiber. This cellar was actually used as an air-raid shelter for inmates as suggested by a few eyewitness testimonies.[214] This would also explain other more minor 'traces' which cannot be discussed here. Samuel Crowell has shown in several articles the extent to which the SS actually built air-raid shelter installations not only for themselves but also for the camp inmates.[215]
Correct conclusions 2: The change in orientation of the doors was probably caused by the design of this morgue's ventilation system. Since the air inlet of this system had a higher resistance than the outlet (see next chapter), a considerable subpressure was caused in morgue 1, constantly sucking air in from the rest of the building. This is a desired effect for a morgue where many corpses had to be stored, so that unpleasant smells would not reach other parts of the building. A double door opening to the side with a lower pressure (inside morgue 1) would open automatically, whereas a door opening to the side of higher pressure closes automatically.
5.4.1.2.4. Ventilation Installations
Fact: All rooms in crematoria II and III were equipped with efficient ventilation installations.[216]
Incorrect conclusion: Morgues 1 of crematoria II and III were converted into homicidal 'gas chambers' equipped with installations for the intended purpose of evacuating poison gases.[217]
Correct conclusion: It is in fact inconceivable that a large morgue without windows and with only one door filled with innumerable bodies of the victims of epidemic disease would not be equipped with a ventilation installation. The efficiency of the ventilation, however, proves that these installations were designed for typical morgues.[218] The efficiency of the blowers may be seen from the invoices sent to the Zentralbauleitung by the Topf corporation after installation of the systems.[219] According to the invoices, both morgues #1, i.e., the alleged 'gas chambers' (in the invoice designated as the "B-room"), were each equipped with a 4,800 m3/h intake and outlet blower,[220] while for the "L-room" (the so-called "undressing room") only one outlet blower was installed, with a capacity of 10,000 m3/h.[221]
When considering the volume of the two morgues (morgue 1÷504 m3; morgue 2÷900 m3), the results for the alleged, planned 'gas chambers' (4,800/504 =) are approximately 9.5 air exchanges per hour and for the undressing room (10,000/900 =) approximately 11 air exchanges per hour. Does anybody seriously believe that, at the end of May 1943, i.e., two months after the beginning of the alleged mass murders, it was assumed that the 'gas chambers' would need less ventilation than the undressing rooms, or even less than the dissecting rooms, laying out rooms and wash rooms, the ventilation efficiency of which were even greater-approximately 131/3 air exchanges per hour?
Wilhem Heepke's classic work on the construction of crematoria states that a morgue requires a minimum of 5 air exchanges per hour and 10 during intensive use.[222] Thus it is clear that the ventilation installations provided for the morgues were designed, in terms of orders of magnitude, for morgues in intensive use or for morgues containing the bodies of epidemic disease victims. For comparison: Zyklon B disinfestation chambers with circulating air systems were equipped with 72 air exchanges per hour.[223] Furthermore, it should be mentioned that the original plans for a new crematorium in the main camp from 1941-a time when even Pressac admits that the SS had no criminal intentions-provided for 17(!) air exchanges per hour for the dissecting room(!) and the morgues.[224] This exchange rate is considerably higher than what was later realized for all rooms of crematoria II and III, including the alleged 'gas chambers'. Thus, on the way from beneficial planning to (allegedly sinister) construction, the air exchange rates had been drastically reduced (probably in order to reduce costs). Does anybody seriously believe, the SS would have lowered the ventilation capacity when changing the designation of a morgue from a beneficial use to a homicidal 'gas chamber', instead of increasing it? This is thus the final refutation of any argument on the alleged criminal characteristics of the ventilation installations in these crematoria.
5.4.1.2.5. Pre-heated Morgues
Fact: The morgues of crematoria II and III were never heated, although a heating system was temporarily considered; water pipes in morgue 1 were removed.[225]
Incorrect conclusion: Morgues need no heating for normal operational functioning. Crematoria II and III were converted into homicidal 'gas chambers', (intended to be) equipped with a heating system so that 'the gas would work more rapidly'. It was necessary to eliminate the plumbing system in the morgue because panic-stricken inmates would have damaged the pipes.[226]
Correct conclusion: According to expert literature, morgues do indeed need some kind of heating equipment, because corpses must be protected from the effects of frost and freezing temperatures in winter.[227] Hence, under normal operation, morgues would have been equipped with heating devices, but the initial plans to equip the morgues in Auschwitz with heaters were cancelled,[228] rendering the argument irrelevant. Regarding the removal of the water pipes, a 'non-criminal' explanation follows logically: Since no heating was ever installed in these morgues, there was a danger that the water pipes would have burst in freezing temperatures due to the lack of any heating. In order to prevent burst pipes and a subsequent flooding of the morgues, the pipes had to be removed.
5.4.1.2.6. "Cremation with Simultaneous Special Treatment"
Fact: With regards to the "Electrical supply and installation of the concentration camp and prisoner of war camp" the documentary note ("Aktenvermerk") of the Auschwitz Zentralbauleitung of January 29, 1943, states:[229]
"This putting into operation [of crematorium II] can however only extend to restricted use of the available machines (in which case cremation with simultaneous special treatment [original: "Sonderbehandlung"] will be made possible) since the [electrical] supply leading to the crematorium is too weak for its output consumption."
Incorrect conclusion: Since the "special treatment" mentioned apparently required electricity and because the homicidal 'gas chamber' possessed an electrical ventilation, R.J. van Pelt concludes that "Sonderbehandlung" referred to homicidal gassings, which was made possible by operating the ventilation despite a reduced power supply.[230]
Correct conclusion: First, it is not apparent from this document whether or not electricity is required for "special treatment". Furthermore, on January 29, 1943, the ventilation installation for the morgue had not yet even been delivered, let alone installed and put into operation. Commencement of construction was not anticipated before February 10.[231] Installation was only charged to the account on February 22, 1943.[232] Therefore, the "available machines" on January 1, 1943, in no way included the morgue ventilation installations. Actually, the concept "special treatment" in this connection has no 'criminal' significance at all, as W. Stromberger[104] and recently C. Mattogno have pointed out:[233]
"By considering the historical context-a typhus epidemic increase so dangerous in 1942 as to induce [...] Major General of the Waffen SS Glücks to command on February 8, 1943, the complete quarantine of the camp[234]-the meaning of the term 'special treatment' in the memorandum of January 29, 1943, could only be an extension of its hygienic-sanitary meaning which emerges from other documents.[235] That is, from the hygienic-sanitary point of view, the 'existing machines' would have guaranteed proper cremation with limited capacity.
This is confirmed by a document going back a few weeks. On January 13, 1943, Bischoff wrote a letter to the firm Deutsche Ausrüstungswerke in Auschwitz with the subject 'Fulfillment of carpentry jobs for the building planning room.' In this document, Bischoff complained about the delay in receiving doors 'for crematorium I in the KGL', explaining in detail:[236]
'Above all, the ordered doors of Bftgb. No. 17010/42/Ky/Pa of order letter dated 26.10.42 for crematorium I of the concentration camp is urgently needed for carrying out special measures.'
The expression 'carrying out special measures' had no criminal significance at all. On the contrary, it denoted the construction of hygienic-sanitary installations, including the hospital for the prisoners (Häftlingslazarett) projected for the BIII sector of Birkenau. Therefore, if the crematorium was made for 'carrying out special measures,' it means that it was a part of these installations and its hygienic-sanitary function was exclusively the cremation of dead bodies of deceased camp prisoners."
5.4.1.2.7. "Gas Testers" and "Indicator Devices for HCN Residues"
Fact 1: There is a telegram of February 26, 1943, by means of which heating technician Jährling of the Topf & Söhne oven construction firm orders "10 Gas testers" for crematorium II.
Fact 2: There is a letter from the Topf corporation of March 2, 1943, which, referring to the above telegram, mentions "Anzeigegeräte für Blausäure-Reste" (indicator devices for HCN residues).
Incorrect conclusion: The SS ordered the indicator devices in order to verify whether the ventilation of the 'gas chamber' was successful after completion of mass murder with hydrogen cyanide in crematorium II.[237]
|
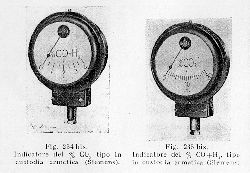
|
|
Fig. 35: Photograph of two indicator devices from the Siemens corporation for the CO2 and/or CO+H2- gas content in %. Component of a gas tester.[241] |
Correct conclusion: According to the technical literature, "Gas testers" are flue gas analyzers intended to determine the exhaust gas composition of oven gases.[238] Such devices were standard equipment in crematoria. That the above mentioned order referred to such devices is clear from the fact that they were ordered by a heating technician from an oven construction firm. The letter in reply from the Topf corporation dated March 2, 1943, stating that one must first find out who marketed these devices, has been revealed on several occasions to be an absurdity:[239]
- According to contemporary literature, devices for the detection of HCN residues were called "Blausäurerestnachweisgeräte" (HCN residue detection devices) or "Gasrestnachweisgeräte für Zyklon" (Gas residue detection devices for Zyklon).[128] Since the Topf & Söhne corporation according to the letter had already received information on the possibility of procurement of such devices from three firms, the correct name of these devices must in the meantime have penetrated even to Topf & Söhne.
- Furthermore, these detection devices are based on a wet chemical method which possessed no "indicator" and could not, therefore, be designated as indicator devices. On the other hand, the gas testers mentioned in the telegram had a physico-chemical sensor connected to a dial (see Fig. 35).
- According to contemporary prescriptions, testing with HCN residue testing devices was obligatory in every disinfestation action using hydrogen cyanide in order to test whether the ventilation of a fumigated room had been successful before it could be entered without a gas mask. Since disinfestation had been performed on a large scale in Birkenau since 1941, it is absolutely incredible that no one should have concerned himself with the possibility of ordering such devices before early 1943!
- Since the creation of Birkenau camp in 1941, the SS garrison doctor for Auschwitz camp was responsible, among other things, for the ordering, administration, and use of Zyklon B and all materials for its handling (disinfestation installations, gas masks, HCN residue detection devices, etc.). He therefore had three years experience in this business. Why then should the Zentralbauleitung, which was not competent in this matter, in addition to being unauthorized, have issued the order for the procurement of HCN residue detection devices in 1943?
- In addition to crematorium ovens, the Topf corporation also produced hot air disinfestation ovens, as well as silo fumigation installations which were, however, not operated with HCN.[240] Why then should the heating technician Jährling, a civilian engineer, order devices of which he had no knowledge from a firm which obviously did not even know the supplier of the devices when the health service of Auschwitz camp had already been regularly supplied with these devices by the Tesch und Stabenow corporations for two years and therefore knew the supplier? There was very probably a supply of them in storage at the camp.
It is therefore the conviction of W. Rademacher, C. Mattogno, and myself that this reply from the Topf corporation is a forgery, in which a word such as "Anzeigegeräte für Rauchgasanalyse" was perhaps replaced by the word "Anzeigegeräte für Blausäure-Reste" (Indicator Device for Smoke Analysis by Indicator Device for HCN Residues).
5.4.1.2.8. Zyklon B Introduction Holes and Columns
Fact 1: There are eyewitness testimonies claiming that there were three or four square holes measuring 70 cm in the roofs of both morgues 1 of crematoria II and III.. According to some witnesses, columns fabricated of mesh metal ran from the floor of the morgues through the holes in the ceiling and protruded over the roof. Zyklon B is alleged to have been thrown into these columns for the purpose of mass killings.[242]
|
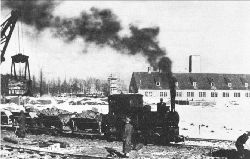
|
|
Fig. 36: Photograph of crematorium II of Birkenau taken in February 1943.[244] |
|
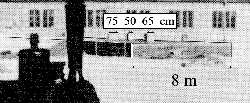
|
|
Fig. 37: Magnification of detail from Fig. 36 with outlines of the morgue and scale of measurements drawn in. The width of the three objects in Fig. 36 shows strong variation between ca. 50 and 75 cm. Furthermore, it is notable that the shady side of the first object, seen from the left, is considerably weaker than those of the others. |
|

|
|
Fig. 38: Schematic drawing of a view onto morgue 1 of crematorium II. Longitudinally painted: the concrete longitudinal beam with the 7 supporting pillars. Drawn in as intersecting lines: base-lines, upon which the middle of the three objects located on the roof must have been located.[245] Obviously, they were not evenly distributed along the roof. Grey rectangle: actual location of the two openings in existence today. |
|
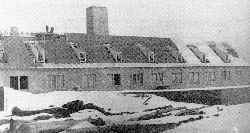
|
|
Fig. 39: Photograph of crematorium II from Jan. 20, 1943, similar in perspective as Fig. 36, but without objects on the roof of morgue 1. |
|
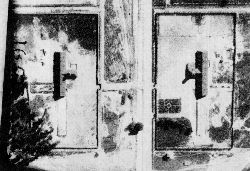
|
|
Fig. 40: Enlargement of Allied air photo RG 373 Can F 5367, exp. 3185 of Birkenau camp, taken on August 25, 1944. An interesting feature is the dark spots on morgue 1 ('gas chambers') of both crematoria (arrow), of which it is known today that there are no introduction stacks for Zyklon B. |
|
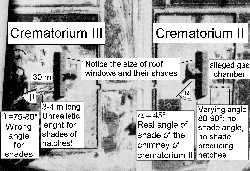
|
|
Fig. 41: Schematic drawing of the air photo in Fig. 40. It is immediately apparent that the spots on the roofs of morgues 1 cannot be introduction stacks: too large, too irregular, wrong direction for 'shadows'. |
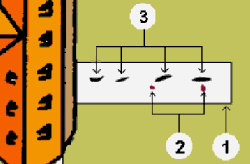 |
|
Fig. 42: Schematic drawing of the location and size of the spots (3) on the roof of morgue 1 (the 'gas chamber') of crematorium II (1) visible on the air photos, as well as the location (2) of the only holes to be found today.[250] |
|
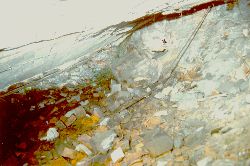
|
|
Fig. 43: Interior photograph taken from the ruins of morgue 1 ('gas chamber') of crematorium II. The arrow points to the photograph taking location (see chapter 8.3.3.). |
|
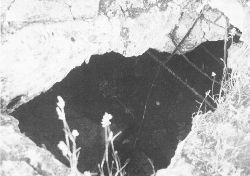
|
|
Fig. 44: Alleged Zyklon B introduction hole in the ceiling of morgue 1 ('gas chamber') of crematorium II, entry to the still passable part of the cellar. |
|
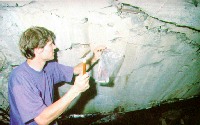
|
|
Fig. 45: Ceiling of morgue 1 ('gas chamber') of crematorium II. Sample taking location of samples 1 and 2. |
|
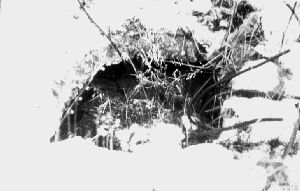
|
|
Fig. 46: Alleged Zyklon B introduction hole in the roof of morgue 1 ('gas chamber') of crematorium II in December 1991. It is clearly visible that it was not cleared from the steel reinforcement rods. These were simply bent backwards. |
|
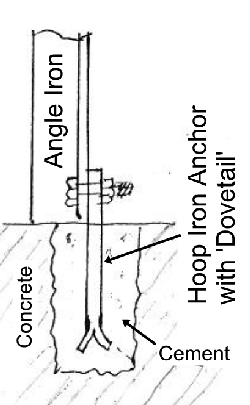
|
|
Fig. 47: Hoop iron with dovetail, cast in cement in a hole in concrete. |
|
Fact 2: There are two photographs showing objects on the roof (see further below).
Fact 3: There is a document mentioning "Drahtnetzeinschubvorrichtungen" (wire mesh push-in devices).
Incorrect conclusion: The eyewitnesses are right.
Correct conclusion: Pressac reproduced a photo of crematorium II showing square objects located on the roof of morgue 1 (the fourth object obviously lies behind the cellar).[243] The same photograph also appears in Danuta Czech's book.[244] It was taken in early February 1943, see Fig. 36, the decisive detail of which being magnified in Fig. 37. If these objects are really Zyklon B introduction holes, as Pressac believes, then one must assume that the objects are:
- of equal size
- regularly aligned
- regularly distributed along the roof
- nearly the same color and
- casting approximately the same shadows.
Fig. 37 points out the outlines of the cellar, indicating its width as well as the approximate width of the three objects. Despite the mediocre resolution of the photograph, it may be concluded that these objects are of unequal width, not evenly distributed over the roof, but stand, on the contrary, close together. It also seems peculiar that the shady side of the first object seen from the left, compared with those of the other two objects, is remarkably light in color. Fig. 38 shows the alignment of perspective, viewed from above, on which these objects can possibly be located.[245] As none of the requirements set forth above is met, the argument that these objects are above-roof parts of Zyklon B introduction stacks must be abandoned.
It should be mentioned in passing that these objects are not to be seen in other photographs of the morgue, see Fig. 39 taken on January 20, 1943,[246] as well as another photograph reproduced by Pressac and taken in the summer of 1943.[247] It will therefore be necessary to find another explanation for the objects in the photograph taken in February 1943, such as, for example, that some sort of objects had been placed on the roof-perhaps in the course of constructing the building, undertakings which were obviously still underway-or horribile dictu, but less likely, that the picture has been retouched at a later date.
Fig. 40 shows an enlargement of an Allied air photo of Birkenau camp taken on August 25, 1944.[248] Darkened areas (arrow) are clearly visible on the lateral wing, the roof of morgue 1 ('the gas chamber') of crematorium II. A stereoscopic evaluation of this air photo shows that these darkened areas on Fig. 40 cannot have possessed any height.[249]
If the Zyklon B introduction stacks really possessed the dimensions of 70 cm (21/3 ft) on each side as described by the eyewitnesses, this cannot be reconciled with the spots on the air photo, which are approximately 2 to 3 m2 in area (20-23 ft2). It must be noted that the chimneys of the inmate barracks as well as the large crematorium chimneys are rich in contrast, symmetrical, and straight. The spots on morgue 1 of both crematoria, by contrast, form an angle of approximately 75-80° (crematorium III) or 80-90° (crematorium II, irregular) to the arrangement of the main wing of crematorium II (see schematic drawing Fig. 41). If these spots were objects of any kind, they would have to exhibit the same alignment as the shadows of the crematorium chimney of crematorium II, the chimney of an inmate barracks, and other sharply conspicuous parts of the picture. The actual shadows, in contrast to the spots above, form a 45° angle to the main direction of crematoria II and III (see Fig. 41).
We know that the crematorium chimney of crematorium II was 15 m high.[180] It throws a shadow on the picture which is five times as long as the spots on the roof of morgue 1 ('gas chamber') of crematorium III (length of shadow of chimney: 20 m, that is, the angle of the sun was approximately 37°, length of the spots on morgue 1 ('gas chamber') of crematorium III: approximately 4 m). This means simply that the alleged Zyklon B introduction stack must have projected 3 m above the roof of morgue 1 ('gas chambers') of crematorium III in order to cast such long shadows, which may be ruled out as impossible.
Absence of spatial height, irregular shape, incorrect size (length and width), and wrong, irregular direction of the spots therefore prove definitively that these spots are not the shadows of any objects, nor can they be the legendary Zyklon B introduction stacks. The irregular, vague nature of these spots, as well as the fact that they are missing on at least one air photo,[251] gives rise to the conclusion that they are the retouching of a forger, added at a later time. An expert study prepared in late 1992 by John Clive Ball, a professional air photo interpreter in Canada, has since proven that the air photos were faked while they were in the possession of the CIA- surprise, surprise![252]
As a result of the long-lasting wrong interpretation of these spots on this air photo, the otherwise unfounded allegation was made that the alleged Zyklon B introduction stacks were aligned linearly on the middle of the roof in case of morgue 1 ('gas chamber') of crematorium II, and aligned alternating to the left and to the right of the middle of the roof in case of morgue 1 of crematorium III, according to the location of the spots on this air photo. The alternating alignment, however, would contradict the argument that the Zyklon B introduction columns were aligned behind the concrete support pillars in order to conceal them so that the entering victims would not become suspicious. As a matter of fact, no introduction column could have been hidden behind a concrete pillar, because this would have necessitated the opening of a hole not only through the reinforced concrete roof, but also through the massive longitudinal support beam, see Fig. 26, which would have compromised the stability of the entire morgue. Hence, an alignment to the left and/or right of the support pillars would have been unavoidable.
After the building was destroyed towards the end of the war-by whom does not matter-one occasionally encounters the attitude that the remaining ruins are fakes, and that the original installations have disappeared without a trace. This would mean that the Poles rebuilt the crematoria true to the original for many millions of Zlotys after the war, only in order to blow them up. A grotesque idea. Thus the author of the present book was rejected as an expert witness by a court on December 6, 1991, and May 5, 1992, on the grounds that his research on the 'gas chambers' was fully irrelevant since, as it was allegedly well known, the structures in Auschwitz were only fakes, the authentic 'gas chambers' having disappeared without a trace.[253]
Such allegations are, of course, absurd, and only testify to the technical incompetence of the judges entrusted with these matters. It is a shame that such individuals are given the power to decide the fate of others in these disputes.[254]
The roofs of morgue 1 ('gas chambers') of both crematoria today are broken in pieces and have collapsed, but the ceiling of morgue 1 ('gas chamber') of crematorium II is still relatively intact. The next to the last of the seven pillars of morgue 1 ('gas chamber') of crematorium II, seen from the south, still bears a piece of the ceiling. There, one can still climb down into the interior of the cellar through a hole in the ceiling (Fig. 44, p. 120) (see also Figs. 43 and 45), in which the ground water stands on the floor even in summer during a fairly lengthy dry season. Large parts of the masonry work and concrete ceiling accessible there are in original condition, protected from wind and weather. There are no visible signs of erosion or corrosion. In his book, Pressac shows illustrations of the circular, intact ventilation pipe openings through the ceiling of morgue 2 of crematorium II as well as through the concrete ceiling of the oven room of crematorium III.[255]
Figs. 49-53 (p. 126) show the five openings in the ceiling of the oven room of crematorium III as of December 1991. They were used to withdraw radiant heat from the crematorium ovens. The ceiling collapsed during the demolition of the oven room and most of the five holes were partially destroyed during the process.
If the Zyklon B introduction holes described by eyewitnesses really existed, with the wire mesh columns installed inside them, then what else is to be expected?
1. According to eyewitness Henryk Tauber, the victims would have demolished all the equipment in this room:[256]
"The people going to be gassed and those in the gas chamber damaged the electrical installations, tearing the cables out and damaging the ventilation equipment."
2. Several hundred people, locked into a cellar with a very small surface area, anticipating death, would panic and attempt to escape, damaging everything that stood in their way. So what would the victims locked into the cellar have done to the wire mesh columns described by the eyewitnesses? If these columns actually existed, their outer framework would have to have been of solid steel, but certainly not of fragile wire mesh construction.
3. These columns would, in addition, have had to have been solidly anchored in the concrete ceiling, the floor, and the concrete pillars. But since solid anchoring dowels did not yet exist at that time, hoop irons would have been cast into the concrete during the construction of the cellar, spread out to a 'dovetail' inside the concrete.[257] If carried out after completion of the building, holes would have been chiseled into the concrete, and the hoop irons would have been cast in cement filling these holes, see Fig. 47. In both cases, a removal of such cast-in hoop irons would have been impossible. All one could do is cut them off with a saw or a welding torch.[258] Hence, if any introduction device was ever installed in these morgues, traces of such hoop irons must still be present.
4. Furthermore, the steel reinforcement rods in the reinforced concrete would have to run wreath-like around the hole, and would be capable of verification by means of induction devices, even today.
5. Since, in addition, the morgues' roofs were covered with a layer of soil approximately one half meter thick, the entire construction would have to be protected against the intrusion of soil and rain water, and in so doing it would have been indispensable to raise the edges of the holes above the surface of the roof like miniature chimneys.
Nothing of the kind can be found on the roof of morgue 1 of crematorium II which has remained largely intact. The only two holes which can be found today of anything approaching the diameter involved were obviously crudely pierced at a later time, as may been seen in Figs. 46 and 44 (p. 120). Even Pressac admits that these are the only holes visible today.[259] Nevertheless his richly illustrated book includes not one clear photograph of the two existing holes.
All other smaller breakthroughs, cracks, and openings in the roofs of morgues 1 ('gas chamber') of crematoria II and III visible today are breaks in the reinforced concrete effected at a later time with the iron reinforcing rods sticking out. Nowhere does one find cleanly poured concrete edges or rough, chiseled out edges with some remaining plaster work; there are no remains of ascending concrete or brick/mortar stacks; no steel reinforcement rods running other than would be expected for an ordinary flat roof without holes; and there are no traces of any hoop irons, dovetails, or any other means of anchoring any device to the morgue's floor, ceiling, or concrete pillars.
|
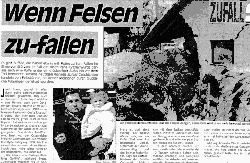
|
|
Fig. 48: Notch (fatigue) effect resulting at inserted openings from the application of force. The only crack running through the wall proceeds, naturally enough, from the corner of the window.[260] |
If any of these holes were used as Zyklon B introduction holes, they would have to have been broken through following completion of the roof, i.e., shortly before the commencement of the alleged mass murders.[261] Such holes with no plasterwork to polish off their rough edges, however, could neither have been sealed against escaping poison gas, nor against intruding soil and water, nor would it have been possible to safely install any panic-proof introduction devices in them. Using such crude holes would truly be an incredibly stupid piece of bungling.
But there is more. In the opening shown in Fig. 46 the reinforcement rods were only separated and bent back. They possess their full length even today. One could bend them back again and weld them back together with their stumps, which are also visible to the left of the photograph (covered with snow).[262] Nor is there any trace of reinforcement rods running in a wreath-like pattern around the hole. This hole, therefore, can never have been used as an introduction hole; it was never finished. And what makes matters worse: this is still the 'best' of all holes and cracks in this roof in existence today. All others are even more irregular and filled with reinforcement rods.
No apparatus, using the technology available at that time, could be anchored in such crudely pierced, unplastered holes, from which the reinforcement rods were not even removed; therefore, no gas introduction device could ever have been firmly installed, let alone sealed from the exterior. This means that the entire environment including the supposed perpetrators would have been endangered by the gas streaming out of the opening. The supposed victims could furthermore only have been prevented by force from escaping through these holes, or even throwing the Zyklon B back out through the hole, since these holes were obviously incapable of closing.
We might even go much further in this direction: we can tell from the concrete when at least one of the two large holes was pierced. An opening pierced through the concrete in the roof of either morgue 1 ('gas chamber') in consideration at a later time would inevitably have had the consequence, when the building was blown up, that the breaks and fissures caused to the roof by the explosion would have run preferentially through these holes.
|
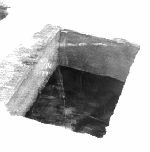
|
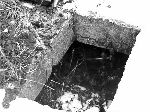
|
|
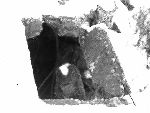
|

|
|
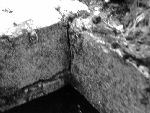
|
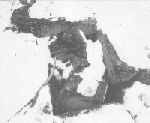
|
|
Figs. 49-53: The five properly constructed ventilation holes in the ceiling of the oven room to the upper story, crematorium III; condition: December 1991. Note the cracks caused by the explosion. |
|
The reason for this is that explosions exert extraordinarily great forces, and that the formation of cracks is favored by any weakness in the structure, since the tension peaks attain very high values in the vicinity of acute angles (notch effect, see Fig. 48). Such holes, in particular, which would already have damaged the structure of the concrete due to their incorporation following completion of the structure, represent not only points of likely fracture, but points of inevitable fracture. This is made more obvious by Figs. 49-53 (p. 126). Although the explosion pressure in the oven room, on an even level with the ground, could turn aside in all directions, and the roof remains relatively intact to the attic, three of the five oven room ventilation holes, cleanly cast and reinforced in the concrete roof, were completely destroyed. In the case of two of the other holes, clearly visible cracks formed at the corners, visible in the photos reproduced by Pressac.[255]
In the morgues of crematoria II and III, the explosion pressure could only turn upwards, causing their roofs to be much more seriously damaged than the roof of the oven room. The alleged Zyklon B introduction holes in the roof of morgue 1('gas chamber') of crematorium II however are conspicuous for having remained relatively intact; in the case of the hole in Fig. 46 all the cracks and fissures run around this hole! On the spot, one furthermore recognizes the arbitrary arrangement of this hole in a location at which the roof of the morgue is undamaged. This alone proves with building engineering certainty that this hole was broken through after the destruction of the roof!
The chisel marks on the edge of the hole in Fig. 44 are so similar to those in Fig. 46 that it must be assumed that both holes have the same history.[263]
There were therefore no holes in the ceilings of these rooms through which the poison gas preparation could be introduced by means of wire mesh pillars" or otherwise, as described by eyewitnesses.
Prof. van Pelt remarked accurately in this regard:[264]
"Today, these four small holes that connected the wire-mesh columns and the chimneys [on the roof of morgue 1, crematorium II] cannot be observed in the ruined remains of the concrete slab. Yet does this mean they were never there?"
An interesting question, which the professor of architectural history answers as follows:
"While there is no certainty in this particular matter, it would have been logical to attach at the location where the columns had been some framework at the bottom of the gas chamber ceiling, and pour some concrete in the holes, and thus restore the slab."
Van Pelt's claim that the camp administration could have filled the holes in the ceiling with concrete in the fall of 1944 in order to restore the ceiling, is without proof. But at least Prof. van Pelt believes that the SS administration acted logically, in that they allegedly attempted to wipe away all trace of their alleged crime. But does van Pelt really believe that it would have made more sense to fill up the holes with concrete instead of removing the entire roof of the 'gas chamber', as was done with the roofs of morgues 2, the "undressing room"? An Allied air photo taken on December 21, 1944, shows that the roof of the other morgue, which is not alleged to have been used to commit any murders, was completely removed.[265] Obviously the whole matter makes no sense. To believe van Pelt, we must believe, that the SS arbitrarily created architectural relics to confuse later tourists and Holocaust researchers instead of destroying the roof entirely, as in the case of the undressing room. This seems too absurd to be taken seriously.
But if van Pelt had the most rudimentary knowledge of architecture, he would know that it is impossible to remove holes measuring 70 × 70 cm (that is almost half a square meter!) from a concrete roof without leaving clearly visible traces. Actually, however, there are no traces of openings in the roof later closed with concrete.
In addition, concrete patches filled in later would have flown out of these holes like corks out of a shaken champagne bottle during an explosion, thus making the holes just as visible as they were before. On closer inspection, Prof. van Pelts allegation turns out to be not only demonstrably wrong, but utterly absurd.
But at least Prof. van Pelt agrees with the revisionists that there are no remains of these alleged holes. In remarking that there are no such traces, van Pelt has in fact proven that there were never any holes in the ceiling of this room, and, consequently, no Zyklon B introduction holes of any nature whatever, and, consequently, no introduction of any poisonous substances whatever in the manner described by the 'eyewitnesses'. He has proven that his 'eyewitnesses' were lying. He has proven that there is no proof for the mass murders in Auschwitz. Actually, he has proven that there is no proof for the Holocaust. "No holes, no 'Holocaust'" (Robert Faurisson). It is beautiful to see the great Professor of Architecture Robert Jan van Pelt in the year 2000 come to the same conclusion as myself in the year 1991, when I investigated the ceiling of the alleged 'gas chamber' of crematorium II of Birkenau. Only our conclusions are somewhat divergent.
At this point, I would like to introduce a witness who contacted David Irving by e-mail after conclusion of Mr. Irving's legal proceedings against Deborah Lipstadt in May 2000. He is an engineer named Barford; his colleagues are assisting in the conservation and restoration of the camp for the Auschwitz Museum administration. He informed David Irving that, during his trial, investigations were made in complete secrecy at Auschwitz with regards to the mystery of the holes, and then remarked:
"[W]hat happened to their [the Auschwitz Museum's] tests on the roof of Crema II mentioned in the attachment. Did they find the Zyklon B holes or not? Did they report those results to Lipstadt's lawyers, and when! [...]
As you can guess, despite my belief that you and the Revisionists are wrong, and despite spending half an hour examining the collapsed roof of the underground gas chamber of crematorium II from different angles, I found no evidence of the four holes that the eye-witnesses say were there [...].
Secondly several areas of the slabs are covered in small rubble from an outer layer of concrete which was fractured by the blast. Now I would have expected these fragments to have fallen through the holes, if they were there, into the void beneath. [...]
I remain puzzled by the lack of physical evidence for these holes."
In early 2000, Charles D. Provan distributed a paper claiming he had located the missing holes in the roof of morgue 1 of crematorium II.[266] What Provan did, however, was simply to declare those cracks as 'holes', which were caused by the concrete support pillars piercing through the collapsing roof and cracks caused by the roof bending over the longitudinal beam. All holes described by Provan are full of reinforcement bars, they lack regular shape, have no straight edges and corners (as is to be expected for regular, planned-in holes), no traces of plaster (as is to be expected if holes were chiseled in later), no traces of chimney extensions to lead these stacks through the soil, no traces of anchoring devices (rawl plugs, hoop irons, dovetails...). In his schematic drawing of the roof, Provan even possesses the boldness to display these cracks as holes with regular shapes.[267] C. Mattogno has pointed out in detail how unfounded and distorted Provan's claims really are.[268]
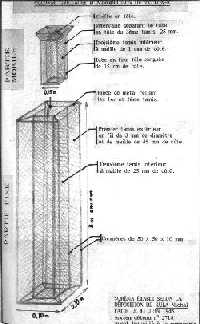 |
|
Fig. 54: J.-C. Pressac's drawing of the legendary "Zyklon B introduction columns" as described by Michal Kula.[270] |
|

|
|
Fig. 55: Handwritten entries in an inventory list of crematorium II for morgue 2. The lower one reads "Holzblenden" (wooden blinds). Can anybody guess what the upper one means?[195] |
Finally, I want to focus on those legendary "Zyklon B introduction columns" for which Michal Kula is the most frequently quoted 'eye witness'. He gives a detailed description of these columns which he claimed he had built.[269] J.-C. Pressac[270] (see Fig. 54) and Prof. van Pelt[271] have prepared drawings of these columns based on Kula's description. Firstly, there neither exists material nor documentary evidence that these columns existed.[268] All we actually have in this regard is a handwritten entry in an inventory list for crematorium II,[195] of which some people claim it means "4 Drahtnetzeinschubvorrichtungen", which, literally translated means something like 'wire mesh push-in device'. I have reproduced this handwritten entry in Fig. 55. The following points deserve to be taken notice of:
- this entry is basically illegible and could also mean something else;
- it is unknown, by whom and when this handwritten entry was made;
- this entry is made for morgue no. 2, the alleged undressing cellar, not(!) for morgue 1, the alleged 'gas chamber';
- if Kula's introduction columns would be included in this inventory list, they would appear with an appropriate name describing the whole thing, not just a 'push-in device,' which could only be the inner part of Kula's device;
- in German, schub describes horizontal (pushing) movements,[272] whereas for vertically lowering an object, the word laß is used, i.e., Einlaßvorrichtung instead of Einschubvorrichtung.
Whatever this handwritten entry really refers to, one thing is clear: it does not support Kula's claim of the existence of complex Zyklon B introduction devices(!) in morgue 1(!) of the crematoria II and III.
Furthermore, M. Kula's credibility as a witness must be considered very low, since he claims for example that he saw how corpses of gassing victims were carried away:
"I saw then that they [the corpses] were greenish. The nurses told me that the corpses were cracked, and the skin came off."
As will be shown in chapter 7., victims of Zyklon B gassings aren't greenish (they are pinkish-reddish), and there is no reason for the corpses to crack and for their skin to come off. This is nothing but atrocity propaganda.
But let us assume for a moment, the SS would have faced the problem of introducing HCN into the morgues 1 of crematoria II and III after their roofs had been finished. I offer two options to solve the problem, and every reader might pick the solution that seems more likely:
- Pierce (2×4=) eight holes through the reinforced concrete roofs - a laborious and expensive task, leading to massive, irreparable damage to the roofs' layer of tar and upper cement layer; add (2×4=) eight brick or concrete chimneys of at least 1 m height to lead the holes through the layer of soil on top of the roofs, and attempting to repair the damage done to the roof by the violent hole piercing process - another laborious, material consuming, and expensive task; design and construct (2×4) eight wire mash columns 3 m high, consisting of three parts: a panic-proof, outer column made of massive steel, a middle wire mesh column (with no purpose at all but to hinder the HCN from spreading out), and a removable inner wire mesh column, another laborious, material as well as time consuming, and expensive task; finding a way to anchor these eight devices panic-proof in the concrete floor, ceiling and pillars, another laborious and expensive task; all these works had to be planned, approved, tested, and material had to be allotted, leaving a thick and long 'paper trail' of documents (which, by the way, doesn't exist); but finally, all one would possess at the end would be a primitive device allowing for the simple introduction of Zyklon B by pouring it into the inner column; one had to sit and wait for a long time until a lethal amount of HCN had evaporated from the Zyklon B carrier and had spread into the morgue, or alternatively, one had to apply an excessive amount of Zyklon B to ensure high evaporation rates for quick execution success, and remove and destroy the Zyklon B after the gassing, though only a fraction of the HCN had been released by then.[273]
But there was a second, much simpler option:
- Installing a simple basket - to hold Zyklon B - in the air intake shaft of morgue 1 right after the easily accessible intake ventilator, which then would blow the HCN vapors right into the 'gas chamber', similar to the DEGESCH circulation procedure; thus reducing the gassing time and the amount of Zyklon B required to a fraction compared to any scenario where Zyklon B is simply kept closely together on heaps without any moving air.[274]
Also, one could have drastically increased the evaporation rate of the Zyklon B in this basket even further, hence accelerating the execution procedure. All that would have been required was to alter an idea the Topf engineers had in early March 1943. When facing cooling problems of the cremation furnaces' forced draught blowers, the Topf engineers suggested to use the excess heat produced by these engines to pre-heat the morgue. The only constructional change needed for this was to redirect this excess heat into the morgue's air intake duct.[275] Though the forced draught blowers overheated and were damaged shortly thereafter,[228] it would have been easy to construct a short air duct from the furnace chimney to the air intake duct of morgue 1 instead. In this way, warm air coming from the crematory ovens would have been redirected over the Zyklon B basket into morgue 1, supplying this room with warm air enriched with HCN.
I assume the point I am making is clear: there were all sorts of cheaper and less complicated solutions available than suggested by Michal Kula. His solution is simply impracticable and is an insult to every engineer's and architect's intelligence-naturally bearing in mind the fact that the ruins of crematorium II clearly prove that no such columns were ever installed anyway.
5.4.1.2.9. Conclusions
Pressac's "criminal traces" have been refuted on structural engineering grounds. So, too, have all the 'eyewitnesses', who have been discredited without exception. The alleged homicidal 'gas chambers' are therefore refuted upon the grounds of building engineering. Or, in Robert Faurisson's words:
"No Holes, No 'Holocaust'"
In summary, the arguments relating to the introduction columns may be listed as follows:
Table 1: Arguments relating to the Zyklon B introduction columns
|
Allegation |
Fact |
|
Zyklon B introduction stacks are visible on morgue 1 ('gas chamber') crematoria II and III on an air photo. |
An analysis of this air photo proves that the spots visible have no spatial height, have an irregular shape, an incorrect size (much too long and wide), and irregular directions different from real shadows; these spots can therefore neither be shadows of any objects, nor can they be the legendary Zyklon B introduction stacks. |
|
The filling stacks are visible on a ground photo of crematorium II. |
These three objects are only visible on one photograph; on others they are missing. They stand closely together, have different dimensions and irregular alignment. Introduction stacks would have the same size, a regular alignment and evenly distributed over the roof. The objects do not accord with the holes actually found, either in location or in number. |
|
For planned introduction holes, cleanly cast and reinforced holes with concrete/brick stacks protruding over the layer of soil laying on this roof would have to be expected. |
The only two holes deserving this name clearly show chisel marks; the concrete structure was destroyed at a later time; there are no smooth, cast concrete edges and surfaces, no stack-like elevation to prevent the entry of rain water and soil into the hole. All other cracks and openings are highly irregular, filled with reinforcements rods, and obviously caused by the collapsing roof being pierced by pillars and bent over the longitudinal beam. |
|
For holes chiseled in, the reinforcement rods would have to be removed, the edges polished off, and a protruding stack built. Such holes would be severely damaged by an explosion. |
In all cases the reinforcement rods still project into the holes; in one case, these were only cut through and bent back. The edges of all holes and cracks were not plastered; the tar insulation is openly visible; there is no trace of any stacks added. The 'best' of these holes is in an area unaffected by the explosion that blew up this morgue, proving that this hole was chiseled in after the war. |
|
The installation of introduction devices running from the ceiling to the floor requires panic-proof fixtures, like massive rawl-plugs and hoop irons with dovetails |
No trace of such fixtures can be found anywhere, hence no such devices were ever installed. |
5.4.2. Crematoria IV and V
|
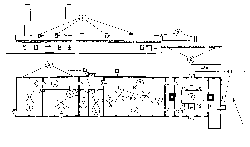
|
|
Fig. 56: North lateral view (above) and ground plan (below) of crematorium IV and/or V (mirror image) in Auschwitz II/Birkenau camp.[276]
1: Alleged 'gas chambers'; 2: Alleged Zyklon B introduction hatches; 3: Heating ovens; 4: Coke room; 5: Doctor's office; 6: Morgue; 7: Ventilation chimneys; 8: Gullies; 9: Oven room; 10: Crematorium ovens |
"[...] the least known of the instruments of extermination [...] a comparison of such testimonies reveals inconsistencies."
"There were plans for mechanical ventilation of the Zyklon B, but these were not put into effect. Evacuation of the gas was instead achieved by convection, that is, by merely opening the doors."
In his new book, Pressac leaves these arguments unchanged.[284] Since the mass extermination of the Jews was supposed to have been already fully underway-particularly, in farmhouses I and II-when crematoria IV and V were being planned, it is, of course, absurd to believe that these installations could have been incorrectly designed and built. Today, therefore, Pressac assumes a "criminal planning" of the crematoria.[285] Proof of such criminality is alleged to have been supplied by various documents, mentioning the "installation of gas-tight [sic] windows", "pouring concrete floor in gas chamber", and repeated mentions of gas-tight doors in various connections.[286]
As already shown in the chapter on the disinfestation of personal effects, the German word "Gaskammer" (gas chamber) was the designation commonly used at that time for the disinfestation of personal effects. The combination of crematoria and disinfestation installations in one and the same building was very common practice at that time.[287] Indications have since been found leading to the inference that it was initially planned to use the rooms referred to in some documents as "gas chambers" for disinfestation purposes. One factor in favor of this hypothesis, for example, is that the ovens for the heating of these rooms had to be heated from the hallway, and that the lamps planned for installation in these rooms had be to explosion-proof, and installed in a recess.[288]
In the case of crematoria IV and V, one must assume that the rooms in question here were intended for disinfestation purposes, but never completed for this purpose, let alone used. In any case, there is no evidence that ventilation systems absolutely necessary for the use of HCN were ever installed.[289] The reason for this may lie in the fact that starting in early 1943, the Germans were working on the completion of a large hygienic complex with a large hot air disinfestation installation (the so-called 'Zentralsauna') in the immediate vicinity of these crematoria, and were also anticipating the early use of microwave disinfestation installations as promised by Berlin (see chapter 5.2.3.6.).
W. Rademacher has remarked that Pressac personally quotes a document by means of which "210 Gas door anchorings" were ordered in Auschwitz. This document indicates that the term gas-tight ("gasdicht") does not necessarily constitute a reference to execution of disinfestation chambers, since it has never been claimed that there was a need for roughly one hundred doors for homicidal 'gas chambers' at Auschwitz.[290] It is entirely possible that all doors and windows were designated as 'gas tight' if they were equipped with felt insulation and were, therefore, sealed off against air currents, a characteristic not at all common in windows for inmate barracks in a concentration camp.[291]
Pressac himself provides yet another item of proof that the term 'gas chamber' has no criminal significance in Auschwitz documents. One document states: "1 key for gas chamber". Since all 'gas tight' doors found at Auschwitz, as well as all surviving photographs of such doors, show that these doors had no locks, this document must refer to a door for another type of room, such as a room for the storage of Zyklon B, which truly required storage under lock and key.[292]
The walls of crematoria IV and V, which were built entirely above ground, were of simple brick masonry. After they were blown up, both buildings were demolished to their foundation walls and concrete foundations. The foundation wall of crematorium V, which is approximately 1 m high, is supposed to have been rebuilt.[293] The foundation wall of crematorium IV, which is approximately 50 cm high, is also supposed to have been rebuilt out of other rubble at a later time.[56]
Even these ruins can still speak to us, even if, in this case, only the concrete foundations are authentic, since everything else is probably not authentic. Another technical precondition for the use of the rooms alleged to have been homicidal 'gas chambers' would be that it would have to have been rendered impossible for the victims on the inside to get anywhere near the introduction hatches, since otherwise they could have simply pushed the SS man off the ladder while he was throwing the Zyklon B into the chamber; they could then have attempted to escape. A U-shaped, solid steel grid construction anchored in the floor and in the masonry of the walls with steel hoop anchors spread out into dovetails would have been necessary to keep the victims on the inside at arm's length from the hatches. The concrete floors of these rooms surviving today, however, make it clear that nothing of the sort was ever anchored in the floor.
5.4.3. Farmhouses 1 and 2
According to eyewitness accounts, there are supposed to have been two farmhouses (sometimes referred to as bunkers 1 and 2), located west-north west of the Birkenau camp, which were converted into homicidal 'gas chambers'. Their location and construction are not, however, exactly described. Pressac mentions contradictory eyewitness reports in this regard.[294] Relating to the testimony of P. Broad, for example, he writes.: "[...] not exploitable [...], since it has been rewritten by and for the Poles [...]", and: "It is impossible to make a synthesis of all these accounts". Höß's report relating to the characteristics and location of these buildings is only superficial.[295] According to remarks in the judgment to the Frankfurt Auschwitz trial,[296] the homicidal mass gassings are supposed to have taken place in a manner similar to those in the chambers of crematoria IV and V, described above. This procedure is clarified by the testimony of Richard Böck,[297] and, to a certain extent, by Milton Buki,[298] Rudolf Höß, Szlama Dragon, Maurice Benroubi, Moshe Maurice Garbarz, Johann Paul Kremer (at the Frankfurt Auschwitz trial), and André Lettich.[299]
Pressac has published a photograph of what are alleged to be the remains of the foundation walls of farmhouse 2.[300] According to analyses of Allied air photographs, there was only temporarily a building in the vicinity of the location ascribed to farmhouse 2; there is no trace of farmhouse 1.[252],[301] The extermination of the Hungarian Jews is supposed to have been underway when the air photos were taken, with many thousands of victims per day and strongly smoking cremations in large open ditches precisely in the area analyzed.[302] There is no trace of large cremation ditches, large fires giving off copious smoke, or large stockpiles of fuel. Only on air photos made during the winter of 1944/1945, a few mass graves can be seen west of crematorium III-probably for the victims of the chaotic circumstances in the camp after the Germans started to shut down and dismantle the equipment in fall of 1944 during their withdrawal.[303]
Recently discovered documents prove that one of these farmhouses actually existed-and was used for disinfestation. The SS, in particular, was prohibited from carrying on the disinfestation of personal effects with Zyklon B inside the camp whenever there was a safety risk. The conversion of a farmhouse, which was located outside the camp, and whose utilization as provisional HCN disinfestation installations would not have involved any safety risk for the camp itself, could have resulted from this difficult situation. Several documents are now available which refer to an "existing building" outside of construction section B III, in which a bath installation and sauna were to be installed.[304]
In late 2001, several European newspapers reported that an Italian scholar had discovered the 'bunker 1' in Birkenau.[305] As C. Mattogno has shown, however, this is nothing but a hoax. The farmhouse allegedly identified as the old bunker is at a totally different location than the alleged bunker 1 supposedly was, and it was never anything else but a farmhouse.[306]
5.4.4. The Drainage System in Birkenau
5.4.4.1. Background: Eyewitness Accounts
J.-C. Pressac quotes various eyewitnesses claiming that due to the restricted capacity of the Auschwitz crematoria, a large portion of the bodies of the victims of homicidal mass gassing were cremated in open-air pits. These pits were allegedly located north of crematorium V as well as close to the farmhouses (bunkers) 1 and 2. The size of these pits is described as roughly 20-60 m long, 3-7 m wide, and 1.5 to 3 m deep.[307]
5.4.4.2. The Ground Water Table in Birkenau
In his expert report, Fredrick Leuchter pointed out that due to the high ground water table he found in Birkenau in 1988, it would have been impossible to dig deep pits and to light and maintain a fire in them.[26] The reason for the high ground water table is that the Birkenau camp lies in the immediate vicinity of the confluence of the Sola river into the Vistula river. A few hundred meters away from the camp one finds today swampy meadows.
Leuchter, however, did not investigate the important question of whether the ground water table was similarly high in 1942-1944, when the events attested to by the witnesses took place. It has been pointed out that the Birkenau camp had a sophisticated grid work of drainage canals which lowered the ground water table.[308] This drainage system is still functioning fairly well to this day. Whereas the ground water table around the camp is basically right at the surface, it is today lowered to 60 to 70 cm under the surface within the camp, obvious, for example, from Figure 57. The photo was taken on August 15, 1991, during a long period of drought. It shows a construction trench in front of the Zentralsauna located in the western part of the camp.
But how effective was this drainage system in 1942-1944, and most importantly, how effective was it in the area north of crematorium V and in the vicinity of the alleged farmhouses, which were located outside of the camp's drainage system?
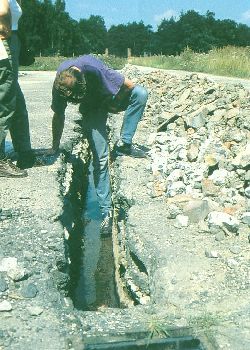 |
|
Fig. 57: Then and today-the unchanged ground water state in the Birkenau camp, here in midsummer 1991, in a construction trench in front of the Zentralsauna, approximately 70 cm. Incinerations of corpses in pits many meters deep, in accordance with witness testimony, were not possible. |
There are two pieces of circumstantial evidence indicating that the water table was not much different then than it is today. The first evidence is the well known small pond in the vicinity of crematorium IV, which is supposed to have existed the same way during the war. If the drainage system had lowered the water table by several meters, the pond next to crematorium IV, contrary to many witness statements, would have dried up. This proves the unchanged water table from then until now. The second evidence is the subterranean location of the morgues of crematoriums II and III, as well as some of the building sections of the Zentralsauna. They all were constructed by insulating the buildings' basements from intruding water with a waterproof layer of tar, which indicates that there was a need to protect against such water in the first place. Also, since the drainage ditches in the camp are only 1 to 1.5 meters deep, they could not have lowered the water table to less than one meter. This maximum value, though, can only be achieved in the immediate vicinity of the ditches.
In complementary studies, Michael Gärtner and Werner Rademacher on the one hand[182] and Carlo Mattogno on the other hand[309] have shown, with a vast amount of contemporary German documents dealing with the camp authorities' problems caused by the high water table, that between the end of 1941 and middle of 1944, the water table in Birkenau in general and outside the camp perimeter in particular was very high, coming close or even reaching the surface and turning the entire area into a swampy region. All three authors showed that construction on buildings with basements was possible only by permanently pumping off ground water, and Mattogno even found documents expressively forbidding the digging of pits for outhouse latrines, because this would contaminate the drinking water of the entire Auschwitz region. Mass incinerations of corpses in deep pits, of course, would have contaminated the drinking water as well, hence would never have been permitted.
5.4.4.3. Open-Air Incineration in Pits
In general, it is of course possible to burn corpses in open-air pits, though it certainly takes more time and fuel than any cremation in a crematorium, and it also leaves many more traces due to incomplete combustion. In 1999, Dr. Myroslaw Dragan conducted an experimental incineration of an 80 lb. deer in a pit roughly 1 m deep, 70 cm wide, and 1.2 m long. This incineration with a relatively small amount of wood lasted some 4-5 hours and was almost completely successful.[310] Dr. Dragan found out that for open-air incinerations, small, narrow holes are advantageous over large, wide holes or, even worse, cremations on ground level, since the soil walls of a pit act like the walls of a crematorium oven, storing and reflecting a great deal of the heat produced by the fire-provided that the soil has a considerable amount of clay stabilizing the wall of the pit, and, of course, that no ground water flows into the pit and extinguishes the fire.
The situation in Birkenau, however, was drastically different from that. Not only did the witnesses claim that those pits were very wide, but as Gärtner, Rademacher, and Carlo Mattogno have shown, the extremely high ground water table in the areas around the alleged location of those cremation pits was so high that it would have been impossible to dig such deep pits, arrange hundreds of corpses and fuel in them, and maintain a fire for many hours without these pits quickly filling with water. These findings show clearly that the attested burning of corpses in pits many meters deep was impossible under such conditions, since these pits would have filled up with ground water rather quickly.
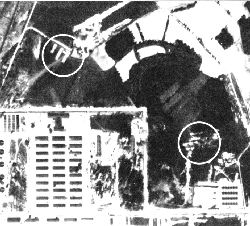 |
|
Fig. 58: White circles: possible sites of old mass graves of typhus victims in Auschwitz. |
It is known that in Birkenau the corpses which had accumulated during the typhus epidemic of the summer of 1942 were first buried in mass graves. Due to the danger of the contamination of the ground water, however, they had to be exhumed in the spring of 1943. Since the new cremation facilities still were not capable of functioning at that time, it is possible that at least a portion of the corpses were burned on funeral pyres. For this purpose, as a rule, one removes the turf and the upper layer of topsoil in order to preserve them from damage and to absorb the ashes of the wood and the corpses. But holes many meters deep are not dug.
Indeed, one can unearth in excavations west of the Birkenau camp ashes and bone splinters (whether from humans or cattle remains open) to the depth of several decimeters, intensively mixed with all kinds of refuse (glass and porcelain shards, slag, bits of iron, etc.). Apparently this place served as a rubbish heap for the camp under German administration and/or after the war under Polish administration.
In his detailed study of aerial photos of the Birkenau camp made by the allied surveillance planes, J.C. Ball has revealed that at no point in time in the summer and autumn of 1944 in the camp or in its environs were large incineration pits-and fuel stockpiles necessary for that-to be seen, let alone flames and smoke, as they are repeatedly attested to.[311] He did, however, locate the places were mass graves had existed (see Fig. 58).[303]
5.5. Construction Conclusions
Even the most primitive temporary disinfestation installations-whether in the initial period of the life of Auschwitz camp or elsewhere-were always equipped with a ventilation and heating system, the last being, of course, useful but not absolutely necessary. But no room possessing no ventilation system need even be seriously considered as a room for fumigation with poisonous gases, whether for lice or human beings. Homicidal 'gas chambers' must furthermore be equipped, apart from the entry doors, with an opening for the introduction of the poison gas material from the outside; this is not absolutely necessary for disinfestation installations, but is nevertheless useful. It must be concluded, therefore, that no installation possessing neither a poison gas introduction device from the outside, nor any possibility of ventilation, can be taken seriously as a homicidal 'gas chamber'. If one considers the rooms discussed above in a summary manner, the results are shown in Table 2.
Not taken into consideration in the above, among other things, is the fact that hypothetical homicidal 'gas chambers' would have to be escape-proof, that their equipment had to be panic-proof, that their ventilation would have to be efficient enough for homicidal purposes, which, in view of the above, was not the case, and finally that the evacuation of the poison gas into the environment after the execution required special measures in order to avoid that people close to the 'gas chambers'-both inside the building as well as in its vicinity-get hurt or even killed.
|
Table 2: Equipment and suitability of actual or alleged 'gas chambers' |
|
Equipment/
Suitability
Building |
Poison gas introduction |
Heating |
Ventilation |
Suitability as disinfestation chamber |
Suitability as execution chamber |
|
Disinfestation chambers |
¡
|
l
|
l
|
yes |
if with means of
introduction |
|
Crematorium I |
× |
× |
¡
|
hardly/perhaps |
no |
|
Crematoria II and III |
× |
× |
l
|
perhaps |
no |
|
Crematoria IV and V |
l
|
l
|
× |
hardly |
hardly |
|
Farmhouses I and II |
¡
|
× / ¡
|
× / ¡
|
hardly/perhaps |
no |
|
l
= present or possible; ¡
= possibly present; × = not present |
Although the literature is generally unanimous as to the equipment of the rooms in crematoria IV and V, the information is, to a certain extent, speculative, due to the lack of documents and material evidence. The same is true for the information relating to the farmhouses, on which there are practically no documents available.
Fortunately, it is precisely the one 'gas chamber' in which the largest number of people was allegedly killed by poison gas during the Third Reich which has remained almost entirely intact: morgue 1 of crematorium II. Contrary to all eyewitness testimony, this cellar, during the period of its operation, possessed no Zyklon B introduction holes in the roof. It is only logical and consequent to transfer these conclusions also to the mirror-symmetrically built, but otherwise identical crematorium III, even though we do not possess any physical evidence for this due to the almost complete destruction of the roof of its morgue 1. If this is so, those rooms cannot have been used as locations for mass homicide using poison gas, as alleged by witnesses.
When one considers the technical circumstances prevailing in and around Auschwitz, in the broadest sense, one becomes aware of the absurdity of the entire claim of homicidal mass gassings. The camp management was fully aware of the methods and technical preconditions for Zyklon B disinfestation, and was even informed as to the latest developments in the related technology.[143] But instead of using these methods, it allegedly had recourse, for mass gassing purposes, to extremely crude methods, particularly where bunkers I and II, and, later, crematoria IV and V, were concerned:
Allegedly, hundreds or thousands of people were killed with highly poisonous gas in rooms,
- which had walls and ceilings made of a material absorbing huge amounts of the poison gas and letting it penetrate;
- which did not have escape-proof doors and windows;
- which did not have panic-proof equipment;
- which did not have technically gas tight doors and shutters;
- which had no provision to quickly release and distribute the poison gas;
- which had no effective device to ventilate or otherwise render ineffective the poison gas after the end of the execution.
At the same time, the most modern disinfestation installations were being built all over German-occupied Europe,
- which had walls and ceilings covered with gastight coatings;
- which were equipped with escape-proof doors and had no windows;
- which had technically gas tight doors;
- which had devices to quickly release and distribute the poison gas;
- which had effective devices to ventilate or otherwise render ineffective the poison gas after the end of the gassing procedure.
There were never any perceptible delivery problems for these installations. In the Auschwitz main camp, the latest technology for disinfestation using HCN was even incorporated (cf. chapter 5.2.3.5.), while the Zentralsauna at Birkenau was even equipped with the most modern hot air disinfestation technology! And to top it all: the Germans even invented the microwave technology, which is so well-known today, to kill lice! They erected these installations, which were still very expensive at that time, in Auschwitz camp, to save inmate lives! And we are supposed to believe that the Germans were incapable of installing adequate technical equipment for Zyklon B gassings in at least one of their alleged homicidal 'gas chambers'! Can anything be more insulting to the human mind?
So much for the claim that homicidal 'gas chambers' existed at Auschwitz. We have also proven that the largest room, the one allegedly most-often used as a homicidal 'gas chamber', could not have been used for that purpose as stated by alleged eyewitnesses. Together with the untruthful witnesses to a homicidal 'gas chamber' in the Main Camp (see chapter 5.3.), and in view of the fact that there is no documentary indication of a criminal use of these rooms, we must conclude that there is no credible proof, and no "criminal trace", in support of the claimed existence of homicidal 'gas chambers' in Auschwitz.
Considering these facts, it can not really come as a surprise that finally even the mainstream historians and media are taking notice of them: In May 2002, Fritjof Meyer, a senior editor at Germany's largest, left-wing weekly magazine Der Spiegel, stated in an article that documents and witness statements regarding the alleged gas chambers in the crematoria II and III of Birkenau
"rather indicate that attempts were made in March and April of 1943 to use the mortuary cellars for mass murder in the early summer of 1943. Apparently, the tests were not successful [...] The actually committed genocide probably took place mainly in the two converted farmhouses outside of the camp."[312]
In other words: there is a tendency to abandon those locations which Prof. Dr. R. van Pelt called "the absolute center" in the "geography of atrocities" (see page 91), or even the Birkenau crematoria altogether, since, according to Meyer the genocide is now supposed to have taken place mainly in those ominous farmhouses or bunkers of which we possess hardly any documentary evidence.
Following Meyer, the final destruction of the corpses of the alleged victims of mass murder is now supposed to have happened almost exclusively by means of open-air incinerations in deep pits. However, all claims made regarding the alleged open-air incineration of corpses in deep pits are obviously untrue because no traces of such incinerations can be found on contemporary air-photos, and because the high water table in Birkenau would have prevented the maintenance of fires in deep pits.
Those readers who take no interest in the chemical problems relating to the alleged 'gas chambers' in Auschwitz may skip the following chapter 6. Prior to a solution to the problem of how the poisonous preparation was introduced into the presumed 'gas chambers', further speculation as to the manner and method of the murders, and their possible chemical traces, remains a mere academic exercise, with no basis in reality. Our study of Auschwitz could, therefore, conclude here.
However, because the chemical questions involved attracted so much attention, caused the hottest controversies, and stirred the most intensive debates, detailed remarks are nevertheless in order, below, about the chemical questions, raised by Faurisson and Leuchter, relating to the formation of residues (Iron Blue) caused by the reactivity of hydrogen cyanide.
Notes
| [88] | "David Cole Interviews Dr. Franciszek Piper, Director, Auschwitz State Museum" , VHS Video, distributed by CODOH, P.O. Box 439016, San Diego, CA 92143, USA (online: codoh.com/cole.ra (includes audio)); for the abridged text-only version, see: David Cole, "A Jewish Revisionist's Visit to Auschwitz", JHR 13(2) (1993), pp. 11-13 (online: codoh.com/gcgv/gcgvcole.html (excerpt)) |
| [89] | Kalendarium der Ereignisse im Konzentrationslager Auschwitz-Birkenau 1939-1945, Rowohlt Verlag GmbH, Reinbek bei Hamburg, 1989. |
| [90] | J.-C. Pressac, Les crématoires d'Auschwitz. La machinerie du meurtre de masse, CNSR, Paris 1993; German: Die Krematorien von Auschwitz. Die Technik des Massenmordes, Piper, Munich 1994; if not mentioned otherwise, back references to this footnote refer to the French original. |
| [91] | For a criticism of Pressac's first book, see R. Faurisson, JHR, 11(1) (1991), pp. 25ff.; ibid., 11(2) (1991), pp. 133ff. (online French.: www.vho.org/F/j/RHR/3/Faurisson65-154.html); F. A. Leuchter, The Fourth Leuchter Report, Samisdat Publishers Ltd., Toronto 1991 (online: www.zundelsite.org/english/leuchter/report4/leuchter4.toc.html); for critique of Pressac's second book see: Herbert Verbeke (ed.), op. cit. (note 43); for a criticism of the principles underlying Pressac's methodology, see G. Rudolf, "Gutachten über die Frage der Wissenschaftlichkeit der Bücher Auschwitz: Technique and operation of the gas chambers und Les Crématoires d'Auschwitz, la Machinerie du meurtre de masse von Jean-Claude Pressac", in: W. Schlesiger, Der Fall Rudolf, Cromwell, London 1994 (Engl. online: www.vho.org/GB/Books/trc/index.html#expert-report); Pressac has since been the target of massive, quite unscientific, attacks from Jewish quarters as well; see also Rivarol, March 22, 1996, p. 8 (online: abbc.com/aaargh/fran/archFaur/RF960322.html); ibid., April 12, 1996, p. 4; see also Pierre Guillaume's criticism, De la misère intellectuelle en milieu universitaire, B.p. 9805, 75224 Paris cedex 05, 1995 (online: abbc.com/aaargh/fran/archVT/vt9309xx1.html). |
| [92] | Robert van Pelt, Deborah Dwork, Auschwitz: 1270 to the Present, Yale University Press, New Haven and London 1996; see also Carlo Mattogno's criticism "Architektonische Stümpereien zweier Plagiatoren", VffG, 4(1) (2000), pp. 25-33 (online: www.vho.org/VffG/2000/1/Mattogno25-33.html; Engl.: "Auschwitz 1270 to the Present" (online: http://www.codoh.com/granata/irving-eng.html). |
| [93] | See, in this regard, Norman G. Finkelstein's condemnation in Norman G. Finkelstein, Ruth Bettina Birn, A Nation on Trial: The Goldhagen Thesis and Historical Truth, Metropolitan Books, New York 1998; see also Richard Widmann's criticism, "Holocaust-Literatur versus Holocaust-Wissenschaft", VffG 2(4) (1998), pp. 311ff. (online: www.vho.org/VffG/1998/4/Buecher4.html). |
| [94] | Tsentr Chranenija Istoriko-dokumental'nich Kollektsii (hereafter TCIDK); see also the documents in the Gosudarstwenny Archiv Rossiskoy Federatsii. |
| [95] | Cf. Manfred Köhler, "Pressac und die deutsche Öffentlichkeit", in: Herbert Verbeke, op. cit. (note. 43), pp. 19-30 (online: www.vho.org/D/anf/Koehler.html); Engl.: "Pressac and the German Public", online: www.vho.org/GB/Books/anf/Koehler.html |
| [96] | In the Third Reich, hair cut to a certain length is alleged to have been collected for industrial purposes, after previous delousing, see note 75. |
| [97] | The following remarks are largely based on H.J. Nowak's study, "Shortwave Delousing Facilities in Auschwitz", in: E. Gauss (ed.), op. cit. (note 43), pp. 312-324 (online: www.vho.org/GB/Books/dth/fndNowak.html). |
| [98] | Epidemic Typhus, which is also called European, Classic, or Louse-Borne Typhus, or Jail Fever, is a louse-borne disease caused by bacteria belonging to the Rickettsia group. Whereas Typhus is the term used in English to refer to all diseases caused by various Rickettsia bacteria, the German term is "Fleckfieber", which, in English, is used only for one type of typhus, the so-called Rocky Montain Spotted Fever that is transferred by ticks; see http://www.merck.com/pubs/mmanual/section13/chapter159/159a.htm |
| [99] | O. von Schjerning, Handbuch der Ärztlichen Erfahrungen im Weltkrieg 1914/1918, volume VII Hygiene, J. A. Barth Verlag, Leipzig 1922, in particular, pp. 266ff: "Sanierungsanstalten an der Reichsgrenze". |
| [100] | The Brockhaus Encyclopedia refers to the article by A. Schittenhelm, "Flecktyphus" in Handbuch der Inneren Medizin, 2nd ed., 1925. |
| [101] | R. Wohlrab, "Flecktyphusbekämpfung im Generalgouvernement", Münchner Medizinische Wochenschrift, 89(22) (1942), pp. 483-488. |
| [102] | W. Hagen, "Krieg, Hunger und Pestilenz in Warschau 1939-1943", Gesundheitswesen und Desinfektion, 65(8) (1973), pp. 115-127; ibid., 65(9) (1973), pp. 129-143. |
| [103] | Friedrich Konrich, "Über die Sanierungsanstalten der deutschen Kriegsgefangenenlager", Gesundheits-Ingenieur, July 19, 1941, pp. 399-404. |
| [104] | Cf. Wilhelm Stromberger, "Was war die 'Sonderbehandlung' in Auschwitz?", Deutschland in Geschichte und Gegenwart, 44(2) (1996), pp. 24f. (online: www.vho.org/D/DGG/Strom44_2.html). |
| [105] | See also, in this regard, Wolfgang Lambrecht, Otto Karl, Das Handelsprodukt Zyklon B, soon to be published on the internet at www.vho.org/D/Beitraege/Zyklon.html. |
| [106] | Deutsche Reichsbahn Eisenbahnverkehrsordnung (EVO, German Reich railway regulations), annex C to §54 EVO, Vorschriften über die nur bedingt zur Beförderung zugelassenen Gegenstände vom 1. Okt. 1938 (Regulations on Objects Permissible for Restricted Transport Only, dated 1 October 1938), p. 50:
"Die Blausäure muß durch einen von der Chemisch-Technischen Reichsanstalt nach Art und Menge anerkannten Zusatz, der zugleich ein Warnstoff sein kann, beständig gemacht sein." (The hydrogen cyanide must be stablized by an additive, which may also be an irritant, in the manner and quantity recognized by the Chemical-Technical Reichs Foundation.) |
| [107] | L. Gaßner, "Die gesetzlichen Bestimmungen der Anwendung hochgiftiger gasförmiger Stoffe zur Schädlingsbekämpfung in Deutschland" (The legal provisions relating to the use of highly poisonous gaseous materials for pest control in Germany) in Karl Greimer, Handbuch des praktischen Desinfektors, Th. Steinkopf, Dresden 1937, pp. 185f. The fact that Auschwitz concentration camp received Zyklon B without an irritant is therefore not so unusual as sometimes represented in the literature, i.e., as a 'criminal trace'. The well-known exceptional regulations for the Waffen SS are no exception; they merely referred to the applicable Reichs regulations and implementation provisions regulating the use of Zyklon B; see Deutsches Reich, "Anwendung von hochgiftigen Stoffen zur Schädlingsbekämpfung durch die Waffen-SS", Rund-Erlaß des Reichsministers für Ernährung und Landwirtschaft vom April 3, 1941, quoted acc. to Zeitschrift für hygienische Zoologie und Schädlingsbekämpfung, 33 (1941), p. 126. |
| [108] | Deutsche Gesellschaft für Schädlingsbekämpung (German Society for Pest Control), a subsidiary of the I.G. Farbenindustrie AG. |
| [109] | On the history of the firm, mixed with Holocaust story telling, see Jürgen Kalthoff, Martin Werber, Die Händler des Zyklon B, VSA-Verlag, Hamburg 1998; much more factual and technically correct is the work by Wolfgang Lambrecht, Otto Karl, op. cit. (note 105). |
| [110] | O. Hecht, "Blausäuredurchgasungen zur Schädlingsbekämpfung", Die Naturwissenschaften, 16(2) (1928), pp. 17-23. |
| [111] | G. Peters, W. Ganter, "Zur Frage der Abtötung des Kornkäfers mit Blausäure", Zeitschrift für angewandte Entomologie, 21(4) (1935), pp. 547-559. |
| [112] | G. Peters, "Eine moderne Eisenbahn-Entwesungsanlage", Anzeiger für Schädlingskunde, 14(8) (1938) pp. 98f.; cf. F.P. Berg, op. cit. (note. 131). |
| [113] | Gerhard Peters, Blausäure zur Schädlingsbekämpfung, Ferdinand Enke Verlag, Stuttgart 1933. |
| [114] | Walter Dötzer, "Entkeimung, Entseuchung und Entwesung", in J. Mrugowsky (ed.), Arbeitsanweisungen für Klinik und Laboratorium des Hygiene-Instituts der Waffen-SS, 2nd ed., Urban & Schwarzenberg, Berlin and Vienna 1943. |
| [115] | F.E. Haag, Lagerhygiene, Taschenbuch des Truppenarztes, vol. VI, F. Lehmanns Verlag, Munich 1943. |
| [116] | F. Puntigam, "Die Durchgangslager der Arbeitseinsatzverwaltung als Einrichtungen der Gesundheitsvorsorge", Gesundheits-Ingenieur, 67(2) (1944), pp. 47-56. |
| [117] | For a more recent treatment of the topic, see: F.P. Berg, op. cit. (note. 131). |
| [118] | G. Peters, Die hochwirksamen Gase und Dämpfe in der Schädlingsbekämpfung, F. Enke Verlag, Stuttgart 1942. |
| [119] | DEGESCH, Acht Vorträge aus dem Arbeitsgebiet der DEGESCH, 1942, p. 47; Document NI-9098 from the Nuremberg Trials, table of properties of the gaseous insecticide/pest control product used by DEGESCH. |
| [120] | H. Kruse, Leitfaden für die Ausbildung in der Desinfektion und Schädlingsbekämpfung, Muster-Schmidt, Göttingen 1948. |
| [121] | H. Kliewe, Leitfaden der Entseuchung und Entwesung, F. Enke Verlag, Stuttgart 1951. |
| [122] | F. Puntigam, H. Breymesser, E. Bernfus, Blausäuregaskammern zur Fleckfieberabwehr, Sonderveröffentlichung des Reichsarbeitsblattes, Berlin 1943. |
| [123] | G. Peters, "Gefahrlose Anwendung der hochgiftigen Blausäure in Entlausungskammern", Arbeitsschutz, 5(III) (1942), pp. 167f. |
| [124] | F. Puntigam, "Raumlösungen von Entlausungsanlagen", Gesundheits-Ingenieur, 67(6) (1944), pp. 139-180. |
| [125] | E. Wüstinger, "Vermehrter Einsatz von Blausäure-Entlausungskammern", Gesundheits-Ingenieur, 67(7) (1944), p. 179. |
| [126] | A more recent summary of this topic was prepared by Friedrich P. Berg, "The German Delousing Chambers", JHR, 7(1) (1986), pp. 73-94 (online: codoh.com/gcgv/gcdelouse.html); cf. also Berg, op. cit. (note 131). |
| [127] | Entseuchungs- und Entwesungsvorschrift für die Wehrmacht, H. Dv. 194, M. Dv. Nr. 277, L. Dv. 416, Reichsdruckerei, Berlin 1939. |
| [128] | Richtlinien für die Anwendung von Blausäure (Zyklon) zur Ungeziefervertilgung (Entwesung), Gesundheitsanstalt des Protektorats Böhmen und Mähren, Prag o.J.; Dokument NI-9912(1) at the International Military Tribunal, reproduced by Herbert Verbeke (ed.), op. cit. (note 43), pp. 94-99. |
| [129] | Technische Regeln für Gefahrstoffe, TRGS 512, Begasungen, BArbBl. no. 10/1989, p. 72, in: Robert Kühn, Karl Birett, Merkblätter Gefährlicher Arbeitsstoffe, ecomed, Landsberg 1990. |
| [130] | Ludwig Gaßner, "Verkehrshygiene und Schädlingsbekämpfung", Gesundheits-Ingenieur, 66(15) (1943), S. 174ff.; cf. F.P. Berg, op. cit. (note 131). |
| [131] | Der praktische Desinfektor, Heft 2, Verlag Erich Deleiter, Berlin 1941, inside cover; cf. F.P. Berg, "Typhus and the Jews", JHR, 8(4) (1988), pp. 433-481 (online: www.vho.org/GB/Journals/JHR/8/4/Berg433-481.html). |
| [132] | TCIDK 502-1-26-117. |
| [133] | Heinz Bobrach et al., Inventar archivalischer Quellen des NS-Staates, K. G. Saur, Munich 1995, volumes 3/1, 1991. So far, we are aware of approximately 110,000 laboratory examinations. Many probative and highly informative facsimiles are to be found in Hefte von Auschwitz, nos. 1 through 19, special editions, Auschwitz State Museum Publishers, Auschwitz Museum, since 1959. |
| [134] | TCIDK 502-1-332-46/46a. |
| [135] | TCIDK 502-1-332-9/10. |
| [136] | According to Pressac, in operation since 1941/42, op. cit. (note 67), p. 25. |
| [137] | Ibid., p. 550. |
| [138] | J.-C. Pressac, op. cit. (note 90), p. 157 |
| [139] | TCIDK 502-1-333-145 |
| [140] | TCIDK 502-1-336-94 |
| [141] | TCIDK 502-1-332-37 |
| [142] | Gerhard Peters and W. Rasch, "Die Blausäure als Entlausungsmittel in Begasungskammern", Der praktische Desinfektor, September 1941, pp. 93-96. |
| [143] | Gerhard Peters, Emit Wüstinger, "Entlausung mit Zyklon-Blausäure in Kreislauf-Begasungskammern. Sach-Entlausung in Blausäure-Kammern", Zeitschrift für hygienische Zoologie und Schädlingsbekämpfung, issue 10/11 (1940), special printing. TCIDK 502-1-332-86/90; it arrived at the Auschwitz construction office on July 3, 1941. |
| [144] | TCIDK 502-1-332-117/119 |
| [145] | TCIDK 502-1-332-219 |
| [146] | TCIDK 502-1-233-33/38 |
| [147] | TCIDK 502-1-322-219 |
| [148] | TCIDK 502-1-322-31 |
| [149] | Taken from a letter of March 23, 1944 to the Zentralbauleitung (Central Construction Office) in Auschwitz, TCIDK 502-1-332-175. |
| [150] | TCIDK 502-1-332-28 |
| [151] | TCIDK 502-1-332-212 |
| [152] | TCIDK 502-1-149-135 |
| [153] | See also, in this regard, H.-J. Nowak, op. cit. (note 97); H. Lamker, "Die Kurzwellen-Entlausungsanlagen in Auschwitz, Teil 2", VffG 2(4) (1998), pp. 261-272 (online: .../1998/4/Lamker4.html); an English summary appeared by Mark Weber, "High Frequency Delousing Facilities at Auschwitz", JHR, 18(3) (1999), p. 4. (www.ihr.org/JHR/v18/v18n3p-4_Weber.html) |
| [154] | J.-C. Pressac, op. cit. (note 67), pp. 55-58, Plans of Buildings 5a/b, pp. 59f. exterior photos. Building alteration plan no. 2540 for conversion to hot air delousing installation, dated July 5, 1943. |
| [155] | Ibid., p. 53. |
| [156] | The gross mass given on the label of a Zyklon B can always refered to the net HCN content of the can, i.e., excluding the mass of the carrier material. That means for instance that a 1 kg Zyklon B can consisted of 1 kg HCN plus some 2 kg of carrier material, i.e., a 1 kg can had a total mass of some 3 kg. |
| [157] | Office of Chief of Counsel for War Crimes, British Military Tribunal, Case against B. Tesch et al., here, the sworn statement of A. Zaun, Hamburg Oct. 24, 1945, Document No. NI-11 396; quoted according to U. Walendy, Auschwitz im IG-Farben-Prozeß, Verlag für Volkstum und Zeitgeschichtsforschung, Vlotho 1981, p. 62. |
| [158] | See also the Höß order relating to the avoidance of accidental poisoning during the disinfestation of barracks, reproduced by J.-C. Pressac, op. cit. (note 67), p. 201. For each barracks with a volume of approximately 40m×12m×3.5m > 1,500 m3, this means a requirement of 15 kg Zyklon B; the 100 barracks in Birkenau camp alone would require 1.5 tons! |
| [159] | J.-C. Pressac, op. cit. (note 67), p. 123. |
| [160] | Ibid., pp. 126-128. |
| [161] | Ibid., p. 129. |
| [162] | Ibid., pp. 151/153. |
| [163] | Ibid., pp. 131f. |
| [164] | D.D. Desjardin, "My Visit to Auschwitz-Birkenau, May 30-31, 1996", Interview mit F. Piper, online: codoh.com/newrevoices/nddd/ndddausch.html. |
| [165] | J.-C. Pressac, op. cit. (note 67), p. 149; photograph of the roof of crematorium I immediately after the liberation. |
| [166] | Ibid., p. 156. |
| [167] | "Herstellung der für die Beheitzungsöfen, sowie für die Ent- und Belüftung erforderlichen Mauerdurchbrüche und Schläuche", letter from the Auschwitz Air Raid Warden, Aug. 26, 1944, TCIDK 502-1-401. |
| [168] | J.-C. Pressac, op. cit. (note 67), p. 159. |
| [169] | Ibid., p. 133; see also the confirmation of changes in the partial recreation of the installation in the letter from the Auschwitz State Museum to Joel P. Hayward, ref. I-8523/26/2120/ 91, dated May 7, 1991; B. Bailer-Galanda, Informationen der Gesellschaft für politische Aufklärung, Innsbruck, June 1991, no. 29, p. 1, relating to Leuchter's statement relating to crematorium I: "Er verwechselt museale Rekonstruktionen der Gaskammern, die dem Betrachter einen Eindruck der damaligen Geschehnisse vermitteln sollen, mit real funktionierenden Gaskammern."(He confuses a museum reconstruction of the gas chambers, intended to provide the observer with the impression of the events at that time, with authentically functioning gas chambers.); Letter from Dr. Scheel, Bonn, German Foreign Office, Jan. 8, 1979, ref. 214-E-Stuparek: "Auch mir ist bekannt, daß es im Lager Auschwitz keine Gaskammern gegeben hat. Die Gaskammern befanden sich im ca. 3 km davon entfernten KZ Auschwitz-Birkenau." (I know as well that there were no gas chambers in Auschwitz camp. The gas chambers were located in the Auschwitz-Birkenau camp, located approximately 3 km away.) |
| [170] | "Auschwitz: la mémoire du mal", L'Express, 19.-25. January 1995; see also, in this regard, Robert Faurisson's remarks: "Sur Auschwitz, lentement, la vérité reprend ses droits" (The truth about Auschwitz is slowing reclaiming its rights), Feb. 4, 1995 (online: abbc.com/aaargh/fran/archFaur/RF950204.html). |
| [171] | In the original: "Tout y est faux: [...]" |
| [172] | See Serge Thion (ed.), op. cit. (note 33), pp. 316f.; R. Faurisson, "The Gas Chambers...", op. cit. (note 35), p. 335. |
| [173] | Op. cit. (note 92), pp. 363f. |
| [174] | See, in this regard, the interview with D. Cole, op. cit. (note 88). |
| [175] | Steel reinforcement rods in concrete are only practicable when the iron is deeply embedded in the concrete and therefore protected for decades against corrosion by the very durable alkaline environment of the concrete, since concrete is only slowly carbonated by the carbon dioxide (CO2) in the environment, resulting in a neutralization of its pH value. The reinforcement rods in the ceiling of the morgue in question lie directly on the surface, where the pH value would fall very quickly (i.e., would become less alkaline), particularly when rain water containing CO2 penetrated the concrete; see the crack in Fig. 25 which would quickly allow the entry of rain water. |
| [176] | The present writer has before him a sketch of the ground plan of the crematorium, built in 1939, in the Sachsenhausen concentration camp, which is similar in design and dimensions with crematoria II and III at Auschwitz, yet no mass murders are alleged to have occurred at Sachsenhausen. Reference should also be made to the construction design of modern crematoria: H.-K. Boehlke, Friedhofsbauten, Callwey Verlag, Munich 1974, in particular, the crematorium diagram on p. 117, including a doctor's office; E. Neufert, Bauentwurfslehre, Ullstein Fachverlag, Frankfurt 1962, pp. 423f. |
| [177] | Proceedings against master builders W. Dejaco and F. Ertl (note 84). |
| [178] | Schreiber was the Supervising Engineer at the Kattowitz agency of the Huta corporation, which built the crematoria at Birkenau. See also Werner Rademacher, "In memoriam Dipl.-Ing. Dr. techn. Walter Schreiber", VffG 4(1) (2000), pp. 104f. (online: www.vho.org/VffG/2000/1/Rademacher104f.html). He died in 1999. |
| [179] | Van Pelt's testimony in Errol Morris' documentary movie Mr Death, op. cit. (note 9), time given in [min:sec:frame]. |
| [180] | J.-C. Pressac, op. cit. (note 67), pp. 319-329. Plans for crematoria II and III. |
| [181] | Ibid., p. 183, on the non-criminal planning of crematoria II and III, see, in particular, p. 264. |
| [182] | See also Michael Gärtner, Werner Rademacher, "Grundwasser im Gelände des KGL Birkenau (Auschwitz)", VffG 2(1) (1998), pp. 2-12 (online: www.vho.org/VffG/1998/1/GaeRad1.html); Engl.: "Ground Water in the Area of the POW camp Birkenau", The Revisionist, 1(1) (2003), pp. 3-12 (www.vho.org/tr/2003/1/GaertnerRademacher3-12.html). |
| [183] | J.-C. Pressac, op. cit. (note 67), p. 187, costs and survey of construction design of crematoria II and III. |
| [184] | Judgment of Judge Gray, D. Irving vs. D.E. Lipstadt, op. cit. (note 66), §7.61, 13.76, 13.84. |
| [185] | On Gray, see preceding footnote; J.-C. Pressac, op. cit. (note 67), pp. 213, 218. |
| [186] | J.-C. Pressac, op. cit. (note 67), pp. 183f., 302f.; with regards to the original plans by Walter Dejaco, see J.-C. Pressac, op. cit. (note 90), Document 9. |
| [187] | The following list was taken from Carlo Mattogno's "Architektonische Stümpereien...", op. cit. (note 92), p. 29. |
| [188] | J.-C. Pressac, op. cit. (note 67), p. 305. |
| [189] | Ibid., p. 307. |
| [190] | Ibid., p. 327. |
| [191] | Ibid., p. 328. |
| [192] | The Trial of Höß, volume 11a, p. 88. |
| [193] | J.-C. Pressac, op. cit. (note 67), pp. 433ff. |
| [194] | Ibid., p. 432. |
| [195] | Ibid., p. 430. |
| [196] | Ibid., p. 488. |
| [197] | See also four Pressac footnotes above; see also Gray, judgment, op. cit. (note 66), §13.69, 13.82. |
| [198] | C. Mattogno, "Leichenkeller von Birkenau: Luftschutzräume oder Entwesungskammern?" VffG 4(2) (2000), pp. 152-158 (online: www.vho.org/VffG/2000/2/Mattogno152-158.html); Engl.: "Morgue Cellars of Birkenau: Gas Shelters or Disinfesting Chambers?" (online: http://www.codoh.com/granata/leichen.html). |
| [199] | Archiwum Panstwowego Muzeum w Oswiecimiu (hereafter APMO), BW 30/34, p. 47. |
| [200] | APMO, BW 30/34, p. 40. |
| [201] | TCIDK, 502-1-336 (page number illegible). |
| [202] | TCIDK, 502-1-312, p. 8. |
| [203] | TCIDK, 502-1-316, p. 431, "Zweitschrift" in 502-1-323, p. 137. |
| [204] | Inventory of the delivery negotiations relating to the "Desinfektions- und Entwesunsanlage" (Zentralsauna) of 22. January 1944. TCIDK, 502-1-335, p. 3. |
| [205] | TCIDK, 502-1-316, S. 430. |
| [206] | J.-C. Pressac, op. cit. (note 67), pp. 434-436. |
| [207] | Ibid., pp. 285, 302. |
| [208] | See also Pressac footnote above; see also Gray, judgment, op. cit. (note 66), §13.84. |
| [209] | J.-C. Pressac, op. cit. (note 67), p. 49. |
| [210] | Ibid., p. 436. In the inventory list on p. 430, a handwritten entry mentioning a gas-tight door only appears in crematorium II. |
| [211] | Ibid., pp. 227, 311, 312. |
| [212] | H.J. Nowak, W. Rademacher, "'Gasdichte' Türen in Auschwitz", VffG 2(4) (1998), pp. 248-261 (online: www.vho.org/VffG/1998/4/NowRad4.html); Engl.: "'Gas-Tight' Doors in Auschwitz", in: E. Gauss (ed.), op. cit. (note 43), pp. 324-336 (online: www.vho.org/GB/Books/dth/fndNowak.html). |
| [213] | J.-C. Pressac, op. cit. (note 67), pp. 46-49, 425-428, 486, 500. |
| [214] | Miklos Nyiszli's book Auschwitz: A Doctor's Eyewitness Account, Arcade Publishing, New York 1993, alleges, on p. 128, that the inmates took refuge in the gas chamber during air raids. Martin Gilbert's Auschwitz and the Allies (Henry Holt & Co., New York 1981), p. 309, contains the testimony of a female survivor, according to which she, together with many other female arriving inmates, was led to a darkened room to remain there during an air raid. What is most interesting about this testimony is the description of the manner in which some of the women became hysterical during the air raid and believed that they were inhaling poison gas. Another conclusion which could be drawn from this testimony is that the SS were concerned with protecting their inmates from air raids, and that there must have existed several such air raid shelters at Birkenau, which must have been gas-tight, that however remained entirely unnoticed and unstudied (from: S. Crowell, "Technik und Arbeitsweise deutscher Gasschutzbunker im Zweiten Weltkrieg", VffG 1(4) (1997), p. 242, fn. 4 online: www.vho.org/VffG/1997/4/Crowell4.html; Engl.: "Technique and Operation of German Anti-Gas Shelters in WWII: A Refutation of J.C. Pressac's Criminal Traces", online: www.codoh.com/incon/inconpressac.html). Another survivor reports that the inmates were regularly led into an air raid shelter during Allied air raids in 1944: Colin Rushton, Spectator in Hell. A British Soldier's Extraordinary Story, Pharaoh Press, Springhill (Berkshire) 1998. |
| [215] | Samuel Crowell, ibid.; see also "Defending Against the Allied Bombing Campaign: Air Raid Shelters and Gas Protection in Germany, 1939-1945", online: www.codoh.com/incon/inconabr.html; "The Gas Chamber of Sherlock Holmes: An Attempt at a Literary Analysis of the Holocaust Gassing Claim", online: www.codoh.com/incon/inconshr123.html; "New Documents on Air Raid Shelters at Auschwitz Camp", online: www.fpp.co.uk/Auschwitz/documents/LSKeller/MoscowDocs.html; "Comments on Mattogno's critique of the bomb shelter thesis", online: www.codoh.com/incon/inconscrmtgno.html; "Bombenschutzeinrichtungen in Birkenau: Eine Neubewertung", VffG 4(3&4) (2000), pp. 284-330; Engl. "Bomb Shelters in Birkenau: A Reappraisal", online: www.codoh.com/incon/inconbsinbirk.html. |
| [216] | The ventilation ducts of morgue 1 are visible in the plans published by J.-C. Pressac, op. cit. (note 67), pp. 224, 289; chapter on the ventilation installations of crematoria II and III: ibid., pp. 355ff.; engine power of the ventilation installations for all rooms in crematoria II and III: ibid., p. 374 and 377; size of the ventilation outlets: ibid., p. 234; Fig. of an outlet cover in the ventilation outlets. |
| [217] | For Pressac see footnote above; a similar opinion has been expressed by Van Pelt, Pelt Report, op. cit. (note 66), p. 208, as well as by Judge Gray in the Irving vs. Lipstadt trial, op. cit. (note 66), §7.62. |
| [218] | See also, in this regard, Carlo Mattogno, "Auschwitz. das Ende einer Legende", in: Herbert Verbeke (ed.), op. cit. (note 43, also the English version), pp. 134f. (online: Ger.: www.vho.org/D/anf/Mattogno.html; Engl.: www.vho.org/GB/Books/anf/Mattogno.html). The following remarks are closely patterned after Mattogno; for further details, see Mattogno. |
| [219] | Invoice no. 729 dated May 27, 1943. APMO, D-Z/Bau, nr. inw. 1967, pp. 246f.; ibid., 231f.: invoice no. 171 dated 22. February 1943 for crematorium II. |
| [220] | The engines had a nominal output of 2 HP (approximately 1.5 KW). The output data relate to a back-pressure of 40 mm water column. The increment calculations for estimating the ventilation shaft resistances in crematoria II & III according to engineering handbooks have shown that the back pressure to be expected would probably have been higher (in the region of 50-60 mm water columns), due, particularly, to the primitive lids with many small holes covering the ventilation slit. Two blowers were probably used for this reason. Personal communication from Hans Lamker, a certified engineer. |
| [221] | J.-C. Pressac gives the output of these blowers at 8,000 m³/h, but without proving it (together with Robert van Pelt in: Yisrael Gutman, Michael Berenbaum (ed.), Anatomy of the Auschwitz Death Camp, Indiana University Press, Bloomington 1994, pp. 210, 232). Perhaps he simply crudely added the output of the two blowers together, which is impermissible, since the blowers did not work in parallel, but rather, in series (behind each other). |
| [222] | W. Heepke, Die Leichenverbrennungs-Anstalten, C. Marhold, Halle 1905, p. 104. |
| [223] | Gerhard Peters, Emil Wüstiger "Sach-Entlausung in Blausäure-Kammern", Zeitschrift für hygienische Zoologie und Schädlingsbekämpfung, 10/11 (1940), pp. 191-196, here p. 195. |
| [224] | J.-C. Pressac, Les crématoires d'Auschwitz, op. cit. (note 90) p. 18. |
| [225] | Pre-heating: J.-C. Pressac, op. cit. (note 67), pp. 221, 223. Demolition of the water pipes: ibid., p. 286; for further details in this discussion, which is just as fruitless, since they are based on the "criminal traces" dreamed up by Pressac, see also, generally, H. Verbeke, op. cit. (note 43). |
| [226] | See also the above footnotes referring to Pressac, in particular, relating to the water pipes; a similar opinion expressed by Van Pelt, Pelt Report, op. cit. (note 66), p. 296, as well as by Judge Gray in the Irving vs. Lipstadt trial, op. cit. (note 66), §7.68. |
| [227] | E. Neufert, op. cit. (note 176). |
| [228] | J.-C. Pressac, op. cit. (note 67), p. 230. The waste heat of the forced draught blowers was to be used, but since these burned out and were removed, the entire pre-heating project for morgue 1 was cancelled. |
| [229] | TCIDK 502-1-26-21, Jan. 29, 1943. |
| [230] | Robert van Pelt, Deborah Dwork, op. cit. (note 92), p. 330. |
| [231] | Memorandum from Kirschnek dated 29 January 1943. APMO, BW 30/34, p. 105. |
| [232] | Topf, invoice no. 171 dated 22. February 1943 relating to the installation for the ventilation of crematorium II. TCIDK, 502-1-327, pp. 25-25a. See also C. Mattogno, op. cit. (note 218), pp. 136-139. |
| [233] | See also C. Mattogno, "Architektonische Stümpereien...", op. cit. (note 92), p. 31. |
| [234] | APMO, Standort-Befehl, D-AuI-1, p. 46. |
| [235] | For this, see Carlo Mattogno, „Sonderbehandlung" ad Auschwitz. Genesi e Significato, Edizioni di Ar, Padua 2001. |
| [236] | APMO, BW 30/34, p. 78. |
| [237] | See the two footnotes above, with relation to Pressac; van Pelt, Pelt Report, op. cit. (note 66), pp. 200, 254. |
| [238] | Akademischer Verein Hütte (ed.), Hütte, Ernst und Sohn, Berlin 271942, p. 1087 |
| [239] | Werner Rademacher, "The Case of Walter Lüftl", in Ernst Gauss (ed.), op. cit. (note 22), pp. 78ff. (online: www.vho.org/D/gzz/3.html); C. Mattogno, "Die 'Gasprüfer' von Auschwitz", VffG 2(1) (1998), pp. 13-22 (online: www.vho.org/VffG/1998/1/Mattogno1.html). |
| [240] | Hydrogen cyanide would form poisonous residues with moist food. The gases Areginal and Cartox were used; see also G. Kunike, Das ABC der Vorrats- und Hausschädlinge und ihre Bekämpfung, Theodor Weicher, Berlin 1941, pp. 53f. |
| [241] | Alberto Cantagalli, Nozioni teorico-pratiche per i conduttori di caldaie e generatori di vapore, G. Lavagnolo Editore, Turin 1940, p. 308; taken from C. Mattogno, op. cit. (note 239), p. 19. |
| [242] | Henryk Tauber: J.-C. Pressac, op. cit. (note 67) p. 484; Filip Müller, Sonderbehandlung, Steinhausen, Munich 1979, p. 95; Charles Sigismund Bendel: E. Kogon et al., op. cit. (note 42), p. 227; Michal Kula: E. Kogon et al., op. cit. (note 42), p. 231; for a summary and critique of these and other witness accounts on these alleged openings and introduction devices, see G. Rudolf, op. cit. (note 68), pp. 34-37. |
| [243] | Op. cit. (note 67), crematorium II, p. 340, taken ca. between Feb. 9 and 11, 1943. |
| [244] | D. Czech, op. cit. (note 89), p. 454. |
| [245] | Taken from Jean-Marie Boisdefeu, La controvers sur l'extermination des Juifs par les Allemands, volume 1, Vrij Historisch Onderzoek, Berchem 1994, p. 168. |
| [246] | From D. Czech, op. cit. (note 89), p. 398, and J.-C. Pressac, op. cit. (note 67), p. 335. |
| [247] | J.-C. Pressac, op. cit. (note 67), p. 341. Pressac, of course, alleges the existence of Zyklon B introduction apertures; in actual fact, however, nothing of the sort is to be seen. |
| [248] | Alliied aerial photographs, National Archives Air Photo Library, Washington, D.C., RG 373 Can F 5367, exp. 3185, published by CIA employees D.A. Brugioni and R.G. Poirier, Le Monde Juif, no. 97, January-March 1980, p. 2, allegedly on their own, private, responsibility. |
| [249] | R. Lenski, op. cit. (note 25), pp. 356ff., testimony of aerial photographical appraiser Kenneth R. Wilson, pp. 8927-8941e of the trial transcript; see also B. Kulaszka (ed.), op. cit. (note 25), pp. 353f. According to Wilson, the spots on the photos dated Sept. 13, 1944, cannot be seen. |
| [250] | Figure 42 was taken from the Air Photo Evidence website (air-photo.com/altered/altered.html) with John C. Ball's kind permission. |
| [251] | J. Ball, op. cit. (note 43), p. 48, morgue 1 of crematorium II, photograph dated 13 September 1944, RG 373 Can B 8413, exp. 6V2. |
| [252] | The manipulations on this picture are overly plentiful, such as, for example, an interpolated drawing of a group of inmates allegedly marching over the roof of a barracks! See also J.C. Ball, ibid., p. 42; Ball, "Air Photo Evidence" in: Ernst Gauss (ed.), op. cit. (note 22), pp. 271-284 (online: www.vho.org/GB/Books/dth/fndaerial.html). On the alleged original photographs, it may furthermore be seen that the spots on morgues 1 of both crematoria (II + III) are pointing in different directions; ibid. private communication by J.C. Ball. |
| [253] | County Court Munich, ref. 451 Cs 112 Js 3326/90 and ref. 432 Cs 113 Js 3619/90. |
| [254] | See, in this regard, the letter from the semi-official German Institut für Zeitgeschichte, in which, with relation to the Auschwitz State Museum, the reconstruction of the installations in crematorium I is described and the condition of the original ruins of the crematoria in Birkenau are briefly mentioned: H. Auerbach, Institut für Zeitgeschichte, Munich, letter dated March 20, 1992. |
| [255] | J.-C. Pressac, op. cit. (note 67), pp. 365f. |
| [256] | Ibid., pp. 483f.; Pelt Report, op. cit. (note 66), p. 106. |
| [257] | I am grateful to Carl Hermann Christmann, a certified building engineer, for this information. |
| [258] | I am grateful to R. Faßbender, a certified building engineer, for this information, who also provided the drawings. |
| [259] | J.-C. Pressac, op. cit. (note 67), p. 354. |
| [260] | Kurier, Aug. 30, 1992, p. 20: "Wenn Felsen fallen". |
| [261] | The ceiling was finished towards the winter of 1942/43, while the mass exterminations allegedly began in March 1943; see also J.-C. Pressac, op. cit. (note 67), pp. 338f. |
| [262] | Please do not attempt to bend them back again! More recent photographs show that individuals have obviously broken off two of the three reinforcement rods during similar such attempts. One of these persons who unintentionally broke off one rod was Dr. Fredrick Töben in February 1997, as he advised me personally after his visit to Auschwitz. Another rod was broken off later by unknown person(s), see. Carlo Mattogno, "Keine Löcher, keine Gaskammer(n)" VffG 6(3) (2002), pp. 284-304 (online: www.vho.org/VffG/2002/3/Mattogno284-304.html). |
| [263] | Carlo Mattogno, op. cit. (note 262), has shown that the size of this hole actually increased over the years, probably because the Auschwitz Museum wants to give it a more regular, rectangular shape. |
| [264] | Pelt Report, op. cit. (note 66), p. 295. |
| [265] | Dino A. Brugioni, Robert G. Poirier, op. cit. (note 248), p. 15; see also G. Rudolf, op. cit. (note 68), p. 39. I am grateful to Fritz P. Berg for this argument. |
| [266] | "No Holes? No Holocaust? A Study of the Holes in the Roof of Leichenkeller 1 of Krematorium II at Birkenau" published by author in early 2000; online: http://www.revisingrevisionism.com. |
| [267] | Ibid., p. 36. |
| [268] | Carlo Mattogno, op. cit. (note 262). |
| [269] | Höß trial, vol. 2, pp. 99-100. |
| [270] | J.-C. Pressac, op. cit. (note 67), p. 487; on p. 287, Pressac shows a rather primitive drawing with French inscriptions, probably prepared by a former French inmate on request of the Soviet investigation commission right after the war. |
| [271] | R. van Pelt, op. cit. (note 69), pp. 194, 208; caveat emptor: Though van Pelt's translation of Kula's testimony is erroneous, and though the data supplied in Kula's testimony is rather meager, van Pelt uses it to make five different, very detailed drawings-some of it necessarily based on van Pelt's fantasy, and the rest based on Kula's fantasy. |
| [272] | E.g., a cabinet's drawer is a Schublade. |
| [273] | For evaporation rates of Zyklon B, see chapter 7.2. and 7.3.1.3. |
| [274] | The brick-built air intake duct was easily accessible from the attic, where the fans were installed, and the ground floor; see J.-C. Pressac, op. cit. (note 67), pp. 276, 291, 329, 369. The use of the air intake fan to introduce HCN would have lead to some HCN losses through the air exhaust chimney already during the gassing, thus endangering anybody close to those crematoria, but certainly not more than would have been the case when all the HCN had to be removed after the end of a hypothetical gassing, so this would not be an argument against this technique. Also, such a loss of HCN is minimal compared to the loss following Kula's scenario. For more on this, see chapter 7.3.1.3. |
| [275] | See chapter 5.4.1.2.5. |
| [276] | Plan received from R. Faurisson. The same plan is found in J.-C. Pressac, op. cit. (note 67), p. 401, but of very poor quality. |
| [277] | J.-C. Pressac, op. cit. (note 67), pp. 379ff., chapter on crematoria IV and V. |
| [278] | Ibid., p. 384. For an illustration of the gas-tight door and hatches, see pp. 46-49, 425-428, 486, 500. |
| [279] | Ibid., p. 386. |
| [280] | Pressac points to a photo of crematorium IV, ibid., p. 417, as proof of his hypothesis. But since the photograph was taken from the south side while the corridor lies on the north side of the building, the door shown in the plan is the access, drawn on the plan, to one of the undesignated rooms. If he means to refer to crematorium V, hidden in the forest in the background, then it is impossible to claim seriously that anything can be recognized on this photo. |
| [281] | A doctor's office in crematoria, by the way, is quite normal, even today; see also E. Neufert, op. cit. (note 176). |
| [282] | J.-C. Pressac, Le Monde Juif, no. 107, Juli-September 1982, pp. 91-131. |
| [283] | Pressacs argues this way in his new book as well, op. cit. (note 90), pp. 67, 89. |
| [284] | J.-C. Pressac, op. cit. (note 67), p. 386. |
| [285] | Ibid., p. 447. |
| [286] | Ibid., pp. 406, 442-455. |
| [287] | For a prominent example, one need only consider Dachau concentration camp, the crematorium building of which contained a series of DEGESCH circulation delousing chambers, see p. 65. |
| [288] | A point which suggests that a fundamental danger of explosion must be reckoned with during fumigations with hydrogen cyanide; see also chapter 6.3. |
| [289] | J.-C. Pressac, op. cit. (note 90), pp. 89f., alleges, in this regard, that a ventilation installation was built into crematorium IV only in late May 1944, but his remarks are untenable in this regard; see also Germar Rudolf, "Some Technical and Chemical Considerations about the 'Gas Chambers' of Auschwitz and Birkenau", in: Ernst Gauss (ed.), op. cit. (note 22), pp. 347f. (online: www.vho.org/GB/Books/dth/fndgcger.html). |
| [290] | W. Rademacher, op. cit. (note 239), p. 80; J.-C. Pressac, op. cit. (note 67), p. 451. |
| [291] | At least the windows of those inmate barracks still accessible today in Birkenau have been installed in a very sloppy way, so that the wind blows intensely through the gaps. It is, however, questionable whether these barracks are authentic or were rebuilt after the war. |
| [292] | J.-C. Pressac, op. cit. (note 67), p. 456. |
| [293] | Ibid., p. 390. |
| [294] | Ibid., pp. 161ff. |
| [295] | R. Höß, in: M. Broszat (ed.), Kommandant in Auschwitz, Deutsche Verlags-Anstalt, Stuttgart 1958. |
| [296] | Judgment of the so-called Frankfurt Auschwitz Trial, ref. 50/4 Ks 2/63, p. 99; see note 83. |
| [297] | Interrogation of the eyewitness R. Böck during pre-trial investigations for the so-called Frankfurt Auschwitz Trial: Staatsanwaltschaft beim LG Frankfurt (Main), Strafsache beim Schwurgericht Frankfurt (Main) gegen Baer und Andere wegen Mordes, ref. 4 Js 444/59, sheets 6878ff. Quoted: sheet 6881f. |
| [298] | J.-C. Pressac, op. cit. (note 67), p. 163. |
| [299] | See also J. Graf, Auschwitz. Tätergeständnisse und Augenzeugen, op. cit. (note 43). |
| [300] | J.-C. Pressac, op. cit. (note 67), p. 176. |
| [301] | Pfeiffer, Hansa Luftbild GmbH, aerial photographic analysis of Allied photograph dated Aug. 25, 1944 (note 248), letter dated July 17, 1991; J. Konieczny, The Soviets, But Not the Western Allies, Should Have Bombed the Auschwitz Camp, Polish Historical Society, unpublished paper. |
| [302] | J.-C. Pressac, op. cit. (note 67), p. 253. |
| [303] | See J.C. Ball, in E. Gauss, op. cit. (note 252), p. 283. |
| [304] | TCIDK 502-1-24-77, Nov. 30, 1942; 502-1-24-33, Dec. 3, 1942; 502-1-332-46a, Jan. 9, 1943; 502-1-26-66, April 9, 1943; 502-1-238-10, Sept. 30, 1943. |
| [305] | Le Monde, Nov. 20, 2001; Bild, Nov. 20, 2001; Corriere della Sera, Nov. 21, 2001, p. 35. |
| [306] | C. Mattogno, "Die 'Entdeckung' des 'Bunkers 1' von Birkenau: alte und neue Betrügereien", VffG 6(2) (2002), pp. 139-145 (online: www.vho.org/VffG/2002/2/Mattogno139-145.html); Engl. see the presentation of Russ Granata, "The 'Discovery' of 'Bunker 1' of Birkenau", www.vho.org/~granata/Discovery.html |
| [307] | J.-C. Pressac, op. cit. (note 67), p. 162-164, 171, 177 |
| [308] | J.-C. Pressac, op. cit. (note 67), p. 209, drainage plan POW camp Birkenau. |
| [309] | "'Verbrennungsgruben' und Grundwasserstand in Birkenau", VffG 6(4) (2002), pp. 421-424 (online: www.vho.org/VffG/2002/4/Mattogno421-424.html); Engl.: "'Incineration Pits' and Ground Water Level in Birkenau", The Revisionist, 1(1) (2003), pp. 13-16 (online: www.vho.org/tr/2003/1/Mattogno13-16.html). |
| [310] | Only small pieces of the skull were left over which were located in a corner of the pit. Communications of Dr. M. Dragan, whom I helped to investigate the carcass' remains in June 1999. |
| [311] | J.C. Ball, op. cit. (note 43). |
| [312] | F. Meyer, "Die Zahl der Opfer von Auschwitz", Osteuropa, 52(5) (2002), pp. 631-641, here p. 632; for critical reviews of these artciles, see Germar Rudolf, "Cautious Mainstream Revisionism", The Revisionist, 1(1) (2003), pp. 23-30 (online: www.vho.org/tr/2003/Rudolf23-30.html); Carlo Mattogno, "Auschwitz. The new Revisions by Fritjof Meyer", The Revisionist, 1(1) (2003), pp. 30-37 (online: www.vho.org/tr/2003/Mattogno30-37.html). |
Next Chapter
Previous Chapter
Back to Table of Contents















































